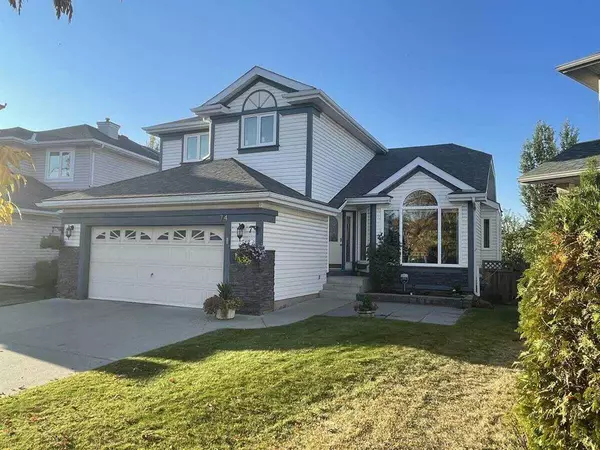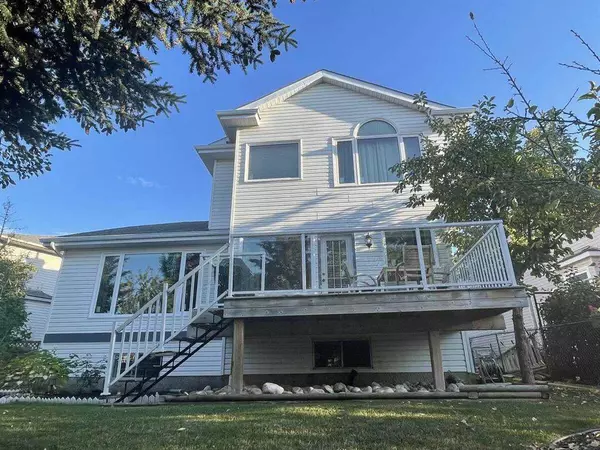For more information regarding the value of a property, please contact us for a free consultation.
Key Details
Sold Price $688,000
Property Type Single Family Home
Sub Type Detached
Listing Status Sold
Purchase Type For Sale
Square Footage 2,178 sqft
Price per Sqft $315
Subdivision Douglasdale/Glen
MLS® Listing ID A2058575
Sold Date 06/27/23
Style 2 Storey
Bedrooms 3
Full Baths 2
Half Baths 1
Originating Board Central Alberta
Year Built 1995
Annual Tax Amount $3,701
Tax Year 2022
Lot Size 5,619 Sqft
Acres 0.13
Property Description
For additional information, please click on Brochure button below.
Welcome to this beautiful, fully updated 3 bedroom 2 floor house in Douglasglen! The current owners bought this house in 2014, and are only selling to move to a bungalow for mobility reasons. You can see the pride of ownership in the extensive updates and renovations:
2015: New furnace, hot water tank and central AC 2016: New stainless steel Kenmore Elite kitchen appliances All light fixtures replaced/updated 2018: New tile flooring in powder room and laundry on main floor, and hallway bath upstairs New granite kitchen countertops, new cabinet hardware in kitchen and bathrooms and new kitchen backsplash All kitchen and bathroom faucets (including upstairs hall bathroom shower) and kitchen sink replaced Drywall and insulation added for attached garage 2019: Entire house interior repainted New hardwood floor for living and dining room, refinishing of existing hardwood floor in kitchen and hallway New carpet everywhere New glass standing shower in master ensuite 2020: New washer and dryer 2022: New super quiet bathroom exhaust fans in all 3 bathrooms Brand new triple pane Energy Star windows for entire house All new blinds throughout 2023: New mulch in backyard.
This house has been fully updated in the last 10 years (see details above), and is in mint/turnkey condition. Featuring a pie lot on a cul-de-sac with beautiful landscaping and green space in front and behind. Only 10 min walk along beautiful pathways and playgrounds to future Green Line LRT station and easy access to Quarry Park (library, rec centre, daycare and shopping) as well as Deerfoot and Glenmore. A 4-car driveway and 2-car attached garage (with 240 V outlet ready for EV charging) completes the package.
Location
Province AB
County Calgary
Area Cal Zone Se
Zoning R-C2
Direction SE
Rooms
Other Rooms 1
Basement Full, Unfinished
Interior
Interior Features Ceiling Fan(s), Central Vacuum, Chandelier, Double Vanity, French Door, Granite Counters, High Ceilings, Jetted Tub, Kitchen Island, Low Flow Plumbing Fixtures, Natural Woodwork, No Animal Home, No Smoking Home, Open Floorplan, Pantry, Skylight(s), Soaking Tub, Storage, Track Lighting, Vaulted Ceiling(s), Walk-In Closet(s), Wired for Sound
Heating Central, Forced Air, Natural Gas
Cooling Central Air
Flooring Carpet, Ceramic Tile, Hardwood
Fireplaces Number 1
Fireplaces Type Gas
Appliance Dishwasher, Dryer, Electric Oven, Electric Range, Garage Control(s), Gas Water Heater, Humidifier, Microwave, Microwave Hood Fan, Range Hood, Refrigerator, Washer, Washer/Dryer, Window Coverings
Laundry In Bathroom, Laundry Room, Main Level
Exterior
Parking Features Double Garage Attached
Garage Spaces 2.0
Garage Description Double Garage Attached
Fence Partial
Community Features Park, Playground, Shopping Nearby, Sidewalks, Street Lights, Tennis Court(s)
Roof Type Asphalt Shingle
Porch Deck
Lot Frontage 31.0
Total Parking Spaces 6
Building
Lot Description Back Yard, Backs on to Park/Green Space, Cul-De-Sac, Fruit Trees/Shrub(s), Front Yard, Gentle Sloping, Greenbelt, Landscaped, Pie Shaped Lot
Foundation Poured Concrete
Architectural Style 2 Storey
Level or Stories Two
Structure Type Vinyl Siding,Wood Frame
Others
Restrictions Restrictive Covenant-Building Design/Size,Utility Right Of Way
Tax ID 83048403
Ownership Private
Read Less Info
Want to know what your home might be worth? Contact us for a FREE valuation!

Our team is ready to help you sell your home for the highest possible price ASAP




