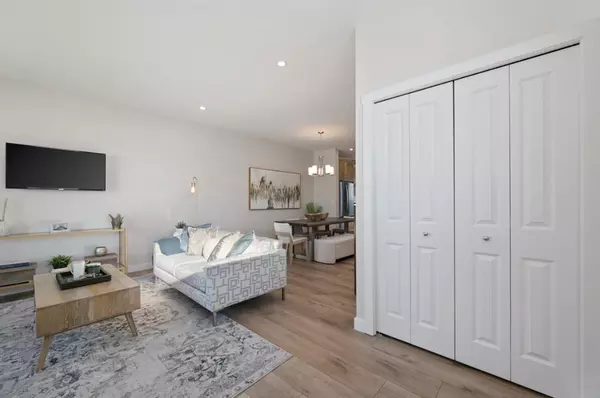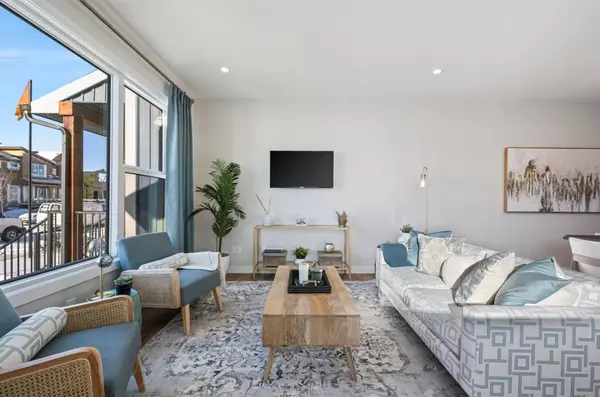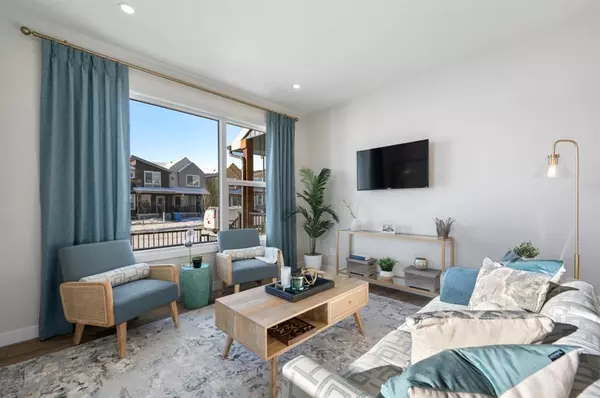For more information regarding the value of a property, please contact us for a free consultation.
Key Details
Sold Price $649,000
Property Type Townhouse
Sub Type Row/Townhouse
Listing Status Sold
Purchase Type For Sale
Square Footage 1,349 sqft
Price per Sqft $481
Subdivision Sage Hill
MLS® Listing ID A2053243
Sold Date 06/27/23
Style 2 Storey
Bedrooms 4
Full Baths 3
Half Baths 1
Originating Board Central Alberta
Year Built 2023
Annual Tax Amount $875
Tax Year 2022
Lot Size 2,131 Sqft
Acres 0.05
Property Description
Welcome to The Violet by Genesis Builder, a stunning property with a range of desirable features. Step inside and be greeted by the elegance of quartz countertops throughout the home. The wrought iron spindle railing adds a touch of sophistication from the main floor to the upper floor. Enjoy the convenience of a gas line to the BBQ and a gas line rough-in to the range, making outdoor cooking and indoor meal preparation a breeze. The stainless steel kitchen appliances add a sleek and stylish touch to the heart of the home. With 9' main and basement walls, this property boasts a spacious and open feel. The smart home package provides cutting-edge technology and automation for added convenience and security. The show home window coverings are included, allowing you to enjoy privacy and control over natural light. The washer and dryer are provided for the main home, making laundry chores a breeze. The basement legal suite features its own kitchen and a stacking washer and dryer, providing a self-contained living space. Legal suite is pending city registration. Exterior photo is representative.
Location
Province AB
County Calgary
Area Cal Zone N
Zoning R-Gm
Direction W
Rooms
Other Rooms 1
Basement Finished, Full, Suite
Interior
Interior Features Double Vanity, High Ceilings, Kitchen Island, Smart Home
Heating Forced Air, Natural Gas
Cooling None
Flooring Carpet, Tile, Vinyl Plank
Appliance Dishwasher, Dryer, Electric Range, Microwave Hood Fan, Refrigerator
Laundry Multiple Locations
Exterior
Parking Features Double Garage Detached
Garage Spaces 2.0
Garage Description Double Garage Detached
Fence None
Community Features Playground, Schools Nearby, Shopping Nearby, Sidewalks, Street Lights
Roof Type Asphalt Shingle
Porch Front Porch
Lot Frontage 21.29
Exposure W
Total Parking Spaces 2
Building
Lot Description Corner Lot
Foundation Poured Concrete
Architectural Style 2 Storey
Level or Stories Two
Structure Type Vinyl Siding,Wood Frame
New Construction 1
Others
Restrictions Easement Registered On Title,Restrictive Covenant
Tax ID 82721315
Ownership Private
Read Less Info
Want to know what your home might be worth? Contact us for a FREE valuation!

Our team is ready to help you sell your home for the highest possible price ASAP




