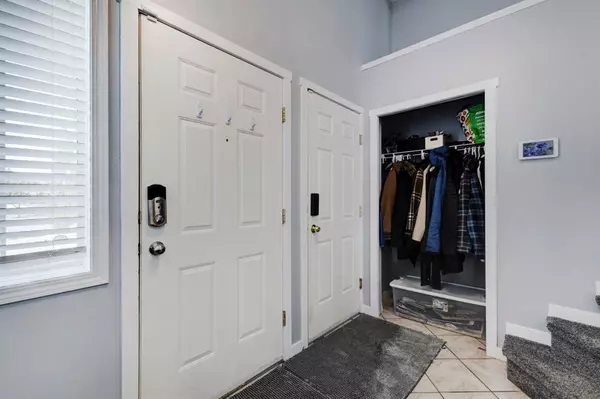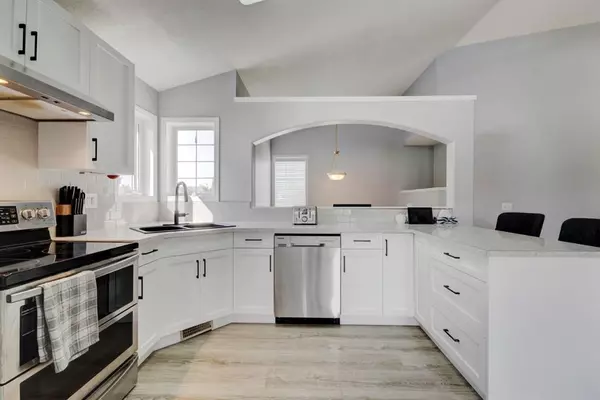For more information regarding the value of a property, please contact us for a free consultation.
Key Details
Sold Price $530,000
Property Type Single Family Home
Sub Type Detached
Listing Status Sold
Purchase Type For Sale
Square Footage 994 sqft
Price per Sqft $533
Subdivision Coventry Hills
MLS® Listing ID A2057393
Sold Date 06/27/23
Style Bi-Level
Bedrooms 3
Full Baths 2
Originating Board Calgary
Year Built 2000
Annual Tax Amount $2,894
Tax Year 2023
Lot Size 4,208 Sqft
Acres 0.1
Property Description
Affordable Family home with over 1600 sqft in Coventry Hills! Don’t miss viewing this newly renovated 3 bedroom, 2 bath, front attached garage home in a desirable neighbourhood. As you step into the spacious foyer notice the soft neutral colour palate and newer flooring found thru-out, lots of windows and the bi-level floor-plan gives a bright open feel to this house. Head upstairs to find 2 well appointed bedrooms including a large Master with a walk-in closet and a cheater door to the main 4pc bathroom. The kitchen includes a good sized pantry and has been renovated with beautiful white soft close cabinetry, grey tile backsplash, contemporary double black sink and faucet. The dinning room overlooks the back yard with a freshly painted 3 tiered deck, great for entertaining family and friends. The lower level also does not disappoint, find another spacious bedroom, 4pc bathroom and a bright cozy recreation room with newer soft grey carpet and a stunning stone fireplace feature wall. This home offers a ton of storage options, crawl space in utility room, barn style shed in yard and plenty of built-in garage cabinets. Many important items have already been replaced for peace of mind, Roof (1yr) A/C & humidifier (1yr) washer/dryer (1 yr) kitchen appliances minus the fridge (2yrs). This excellent home is within walking distance to Country Hills Town Centre which has a ton of amenities including shopping, dinning, grocery stores, gas & entertainment.
Location
Province AB
County Calgary
Area Cal Zone N
Zoning R-1
Direction SW
Rooms
Basement Finished, Full
Interior
Interior Features Built-in Features, Pantry, Storage, Walk-In Closet(s)
Heating Forced Air, Natural Gas
Cooling Central Air
Flooring Carpet, Laminate, Tile
Fireplaces Number 1
Fireplaces Type Gas
Appliance Dishwasher, Dryer, Electric Stove, Refrigerator, Washer, Window Coverings
Laundry Lower Level
Exterior
Parking Features Double Garage Attached
Garage Spaces 2.0
Garage Description Double Garage Attached
Fence Fenced
Community Features Park, Playground, Schools Nearby, Shopping Nearby, Sidewalks, Street Lights
Roof Type Asphalt Shingle
Porch Deck
Lot Frontage 38.06
Total Parking Spaces 2
Building
Lot Description Back Lane, Back Yard, Rectangular Lot
Foundation Poured Concrete
Architectural Style Bi-Level
Level or Stories Bi-Level
Structure Type Vinyl Siding,Wood Frame
Others
Restrictions None Known
Tax ID 83030782
Ownership Private
Read Less Info
Want to know what your home might be worth? Contact us for a FREE valuation!

Our team is ready to help you sell your home for the highest possible price ASAP
GET MORE INFORMATION





