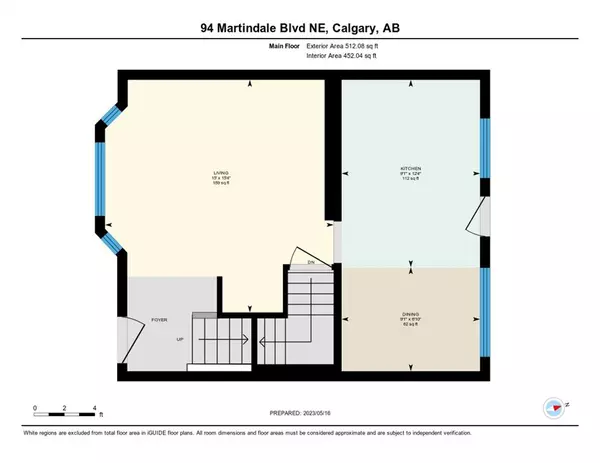For more information regarding the value of a property, please contact us for a free consultation.
Key Details
Sold Price $351,555
Property Type Single Family Home
Sub Type Detached
Listing Status Sold
Purchase Type For Sale
Square Footage 1,097 sqft
Price per Sqft $320
Subdivision Martindale
MLS® Listing ID A2049494
Sold Date 06/27/23
Style 2 Storey
Bedrooms 4
Full Baths 1
Originating Board Calgary
Year Built 1989
Annual Tax Amount $2,112
Tax Year 2022
Lot Size 2,755 Sqft
Acres 0.06
Property Description
**UPDATE** HOME IS SOLD, i will update when the courts provide me with docs...
Exceptional value and opportunity to own in the family-oriented community of Martindale! Ideally located with a bus stop right out front and kitty-corner from a variety of shops and a restaurant. Schools, parks and playgrounds are all within walking distance! This 3+1 bedroom home is well laid out with endless possibilities as an investment property or a starting slate for you to put your creative touches on. Nestled amongst mature landscaping and privately fenced, appealing to young families with lots of room for the kids to play. Off-street parking adds to the allure with room for a future garage. The main floor consists of a bayed living room and a kitchen that is open to the dining room, perfect for entertaining. 3 spacious and bright bedrooms are on the upper level, sharing the 4-piece bathroom. A ton of extra space is found in the finished basement. The rec room is huge and can easily be divided by furniture to include a media area, games room, play space, gym, office and more. A 4th bedroom is also on this level. Centrally situated within this friendly community boasting many parks, sports courts, an ice rink and a skate park plus take full advantage of the multitude of programs offered in the neighbouring communities of Falconridge and Castleridge.
Location
Province AB
County Calgary
Area Cal Zone Ne
Zoning R-C2
Direction S
Rooms
Basement Finished, Full
Interior
Interior Features See Remarks, Soaking Tub, Storage, Walk-In Closet(s)
Heating Forced Air, Natural Gas
Cooling None
Flooring Carpet, Linoleum
Appliance See Remarks
Laundry In Basement
Exterior
Parking Features Off Street, Parking Pad
Garage Description Off Street, Parking Pad
Fence Fenced
Community Features Park, Playground, Schools Nearby, Shopping Nearby, Sidewalks, Street Lights, Walking/Bike Paths
Roof Type Asphalt Shingle
Porch Deck
Lot Frontage 28.05
Total Parking Spaces 2
Building
Lot Description Back Lane, Back Yard, Landscaped, Many Trees
Foundation Poured Concrete
Architectural Style 2 Storey
Level or Stories Two
Structure Type Vinyl Siding,Wood Frame
Others
Restrictions None Known
Tax ID 76335814
Ownership Bank/Financial Institution Owned
Read Less Info
Want to know what your home might be worth? Contact us for a FREE valuation!

Our team is ready to help you sell your home for the highest possible price ASAP




