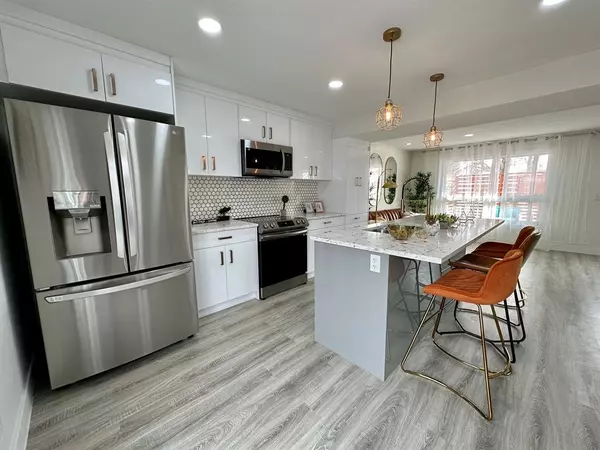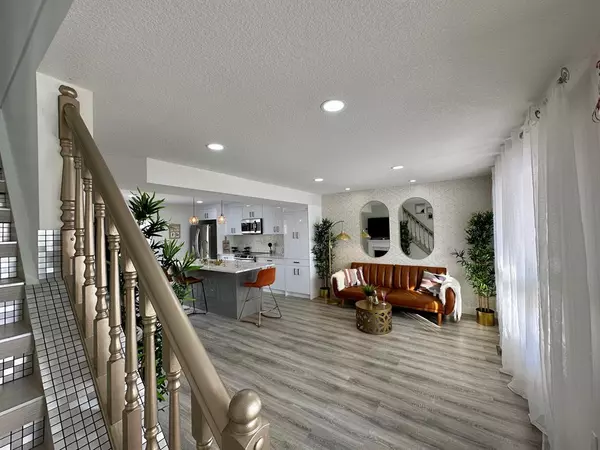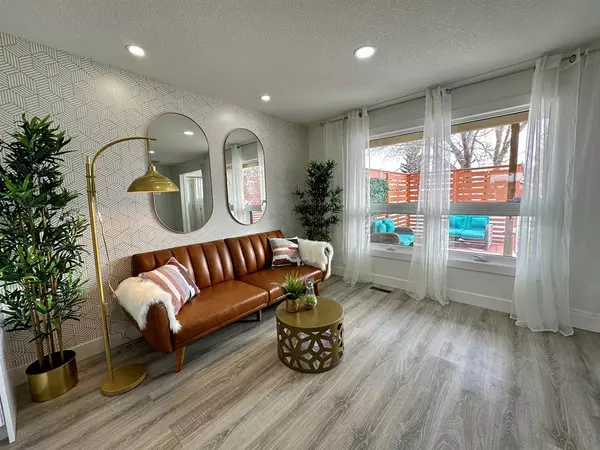For more information regarding the value of a property, please contact us for a free consultation.
Key Details
Sold Price $580,000
Property Type Single Family Home
Sub Type Detached
Listing Status Sold
Purchase Type For Sale
Square Footage 1,131 sqft
Price per Sqft $512
Subdivision Shawnessy
MLS® Listing ID A2053252
Sold Date 06/27/23
Style 2 Storey
Bedrooms 4
Full Baths 2
Half Baths 1
Originating Board Calgary
Year Built 1982
Annual Tax Amount $2,699
Tax Year 2022
Lot Size 3,315 Sqft
Acres 0.08
Property Description
LEGAL SUITE. COMPLETELY RENOVATED. HEATED OVERSIZE GARAGE. GREAT INVESTMENT OPPORTUNITY. This beautiful house located at a very desirable community of Shawnessy. Minutes to the C-Train, one of the biggest plazas in Calgary, most amazing parks and high ratings schools. Two-storey renovated house with modern design of kitchen and bathrooms. Quartz countertops and luxury backsplash, golden accents and brand new floors allow to immerse yourself in the atmosphere of sophisticated living today, and not wait until the end of the endless renovation. Especially when you have official mortgage payment helper. This house offers pretty big and nice south facing front yard and also backyard with access to the sauna/entertainment room. Good looking cedar colour decks and bricks make a nice landscaping of the property. Stucco siding is awesome for insurance purposes and very durable for weather changes in Calgary. Oversized heated garage offers 8 feet opening, so can easily fit high commercial truck. Newer roof, newer furnace and newer water tank in the property. All brand new appliances, new both kitchens and all vanities in the bathrooms. Can talk about the property forever, so it is better to come and see it!
Location
Province AB
County Calgary
Area Cal Zone S
Zoning R-C2
Direction S
Rooms
Basement Separate/Exterior Entry, Finished, Full, Suite
Interior
Interior Features Built-in Features, Granite Counters, Kitchen Island, Open Floorplan, Recreation Facilities, Separate Entrance, Smart Home, Storage, Vinyl Windows
Heating Forced Air
Cooling None
Flooring Ceramic Tile, Laminate
Appliance Electric Stove, ENERGY STAR Qualified Appliances, ENERGY STAR Qualified Dishwasher, ENERGY STAR Qualified Dryer, ENERGY STAR Qualified Refrigerator, ENERGY STAR Qualified Washer, Garage Control(s), Microwave Hood Fan, Range, Range Hood, Refrigerator, Washer/Dryer
Laundry In Unit, Multiple Locations, Upper Level
Exterior
Parking Features Double Garage Detached, Electric Gate, Garage Door Opener, Heated Garage, Insulated, Oversized, Parking Pad, RV Access/Parking, RV Carport, Workshop in Garage
Garage Spaces 2.0
Garage Description Double Garage Detached, Electric Gate, Garage Door Opener, Heated Garage, Insulated, Oversized, Parking Pad, RV Access/Parking, RV Carport, Workshop in Garage
Fence Fenced
Community Features Park, Playground, Schools Nearby, Shopping Nearby, Sidewalks, Tennis Court(s)
Roof Type Asphalt Shingle
Porch Deck, Front Porch, Patio
Lot Frontage 3315.0
Exposure S
Total Parking Spaces 3
Building
Lot Description Front Yard, Lawn, Low Maintenance Landscape, Landscaped
Foundation Poured Concrete
Architectural Style 2 Storey
Level or Stories Two
Structure Type Concrete,Mixed,Stucco
Others
Restrictions None Known
Tax ID 82954295
Ownership Private
Read Less Info
Want to know what your home might be worth? Contact us for a FREE valuation!

Our team is ready to help you sell your home for the highest possible price ASAP
GET MORE INFORMATION





