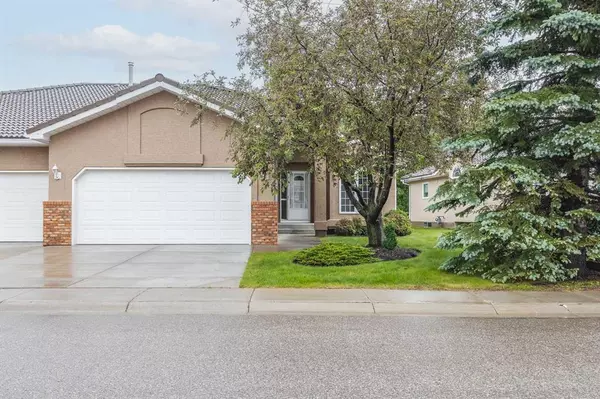For more information regarding the value of a property, please contact us for a free consultation.
Key Details
Sold Price $698,000
Property Type Single Family Home
Sub Type Semi Detached (Half Duplex)
Listing Status Sold
Purchase Type For Sale
Square Footage 1,567 sqft
Price per Sqft $445
Subdivision Hamptons
MLS® Listing ID A2057500
Sold Date 06/26/23
Style Bungalow,Side by Side
Bedrooms 2
Full Baths 3
HOA Fees $220/mo
HOA Y/N 1
Originating Board Calgary
Year Built 1992
Annual Tax Amount $4,008
Tax Year 2023
Lot Size 5,887 Sqft
Acres 0.14
Property Description
This exquisite villa-style attached bungalow exudes pride of ownership. With stunning hardwood floors throughout the main level (except 2nd bedroom) this home offers a timeless appeal. The vaulted ceilings and skylights create an open and airy atmosphere that adds to the overall charm.
The main level features two bedrooms, including a spacious primary suite boasting an ensuite bath complete with a walk-in shower, a soaker tub, and walk-in closet. Additionally, there is a convenient main floor den and a formal dining area, perfect for entertaining guests .The kitchen is open and bright and features stainless steel appliances, granite countertops, and new backsplash tile. It is both stylish and functional, providing ample space for culinary endeavors. The basement of this home offers large bedroom with walk in closet and a spacious family room, providing additional space for relaxation and entertainment and a renovated full bathroom and abundant storage space that adds to the convenience and functionality of the basement. The property has undergone numerous upgrades including new sealed windows units, new light fixtures, a high-efficiency furnace, hot water tank, and water softener. The interior has been recently painted, including all ceilings and double garage. The exterior stucco has also been painted.
Other notable features of this home include a new gas fireplace, new ceramic tile in the entryway & bathrooms, central vac, a long lasting clay tile roof, and a desirable location that backs onto greenspace with a walking path. The property is conveniently located near shopping & transit yet tucked away on a quiet cul-de-sac.
Location
Province AB
County Calgary
Area Cal Zone Nw
Zoning R-C2
Direction W
Rooms
Other Rooms 1
Basement Finished, Full
Interior
Interior Features Bookcases, Ceiling Fan(s), Central Vacuum, Granite Counters, High Ceilings, Jetted Tub, No Animal Home, No Smoking Home, See Remarks, Skylight(s), Soaking Tub, Storage, Sump Pump(s), Vaulted Ceiling(s)
Heating Forced Air
Cooling None
Flooring Carpet, Ceramic Tile, Hardwood
Fireplaces Number 1
Fireplaces Type Blower Fan, Gas, Living Room
Appliance Dishwasher, Dryer, Electric Stove, Freezer, Garage Control(s), Garburator, Humidifier, Microwave, Range Hood, Refrigerator, Washer, Water Softener, Window Coverings
Laundry Main Level
Exterior
Parking Features Concrete Driveway, Double Garage Attached, Front Drive, Garage Door Opener, Insulated
Garage Spaces 2.0
Garage Description Concrete Driveway, Double Garage Attached, Front Drive, Garage Door Opener, Insulated
Fence None
Community Features Golf, Park, Playground, Schools Nearby, Shopping Nearby, Street Lights, Tennis Court(s), Walking/Bike Paths
Amenities Available Other, Park, Playground, Recreation Facilities
Roof Type Clay Tile
Porch Deck
Lot Frontage 45.24
Exposure W
Total Parking Spaces 4
Building
Lot Description Backs on to Park/Green Space
Foundation Poured Concrete
Architectural Style Bungalow, Side by Side
Level or Stories One
Structure Type Stucco,Wood Frame
Others
Restrictions None Known
Tax ID 83238664
Ownership Private
Read Less Info
Want to know what your home might be worth? Contact us for a FREE valuation!

Our team is ready to help you sell your home for the highest possible price ASAP
GET MORE INFORMATION





