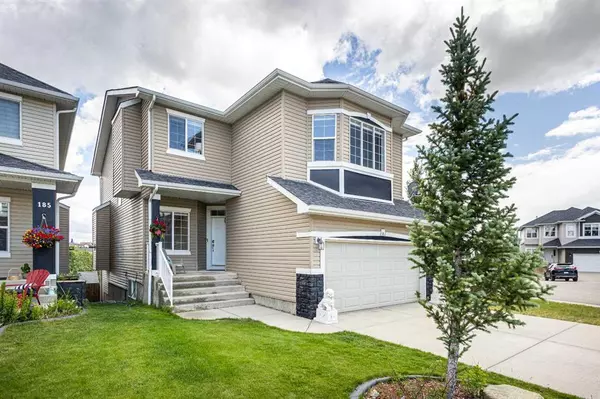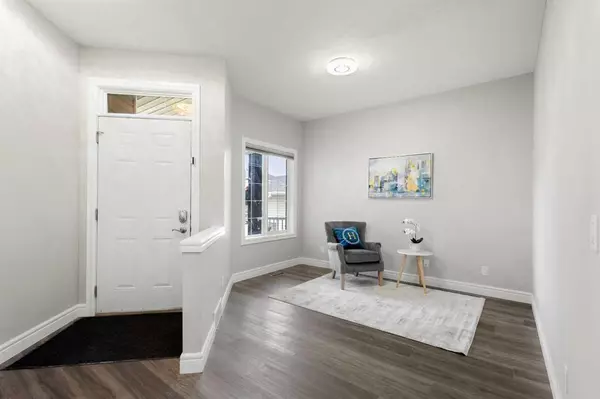For more information regarding the value of a property, please contact us for a free consultation.
Key Details
Sold Price $845,000
Property Type Single Family Home
Sub Type Detached
Listing Status Sold
Purchase Type For Sale
Square Footage 2,403 sqft
Price per Sqft $351
Subdivision Royal Oak
MLS® Listing ID A2060460
Sold Date 06/26/23
Style 2 Storey
Bedrooms 5
Full Baths 3
Half Baths 1
Originating Board Calgary
Year Built 2006
Annual Tax Amount $4,922
Tax Year 2023
Lot Size 5,285 Sqft
Acres 0.12
Property Description
Your dream home in the picturesque Royal Oak Community! This incredible single-family house boasts a total of 5 spacious bedrooms and 3.5 baths, offering abundant space for your growing family. With 2400 sq ft of living space and an additional 1000 sq ft walkout basement, this home provides ample room for relaxation and entertainment.
Step inside and discover a well-designed floor plan that maximizes every inch of space, leaving no room wasted. The owner has recently upgraded the kitchen, featuring brand new quartz countertops and a stylish backsplash, along with modern appliances that elevate the culinary experience.
The upper floor showcases 4 generously sized bedrooms and a bonus room, perfectly accommodating families of all sizes. Additionally, the fully finished walkout basement offers a cozy guest bedroom, ensuring everyone has their own space.
The backyard, facing the lush green space, provides a private oasis for outdoor activities and relaxation. With schools and a shopping center in close proximity, all your essential needs are just a stone's throw away.
Don't miss the opportunity to make this incredible property your own. Contact us today to schedule a viewing and experience the epitome of comfortable family living in Royal Oak!
Location
Province AB
County Calgary
Area Cal Zone Nw
Zoning R-C1
Direction SW
Rooms
Other Rooms 1
Basement Finished, Walk-Out
Interior
Interior Features Kitchen Island, No Animal Home, No Smoking Home, Open Floorplan
Heating Forced Air, Natural Gas
Cooling None
Flooring Hardwood, Vinyl Plank
Fireplaces Number 1
Fireplaces Type Gas
Appliance Dishwasher, Electric Range, Garage Control(s), Microwave Hood Fan, Washer/Dryer
Laundry Main Level
Exterior
Parking Features Double Garage Attached
Garage Spaces 2.0
Garage Description Double Garage Attached
Fence Fenced
Community Features Park, Playground, Schools Nearby
Roof Type Asphalt Shingle
Porch Deck, Patio
Lot Frontage 37.47
Total Parking Spaces 4
Building
Lot Description Irregular Lot
Foundation Poured Concrete
Architectural Style 2 Storey
Level or Stories Two
Structure Type Wood Frame
Others
Restrictions None Known
Tax ID 82854658
Ownership Private
Read Less Info
Want to know what your home might be worth? Contact us for a FREE valuation!

Our team is ready to help you sell your home for the highest possible price ASAP
GET MORE INFORMATION





