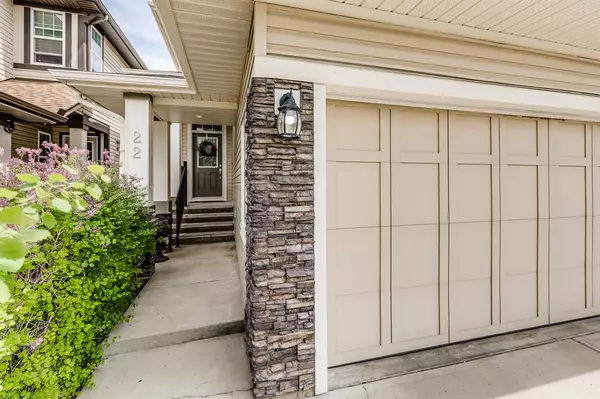For more information regarding the value of a property, please contact us for a free consultation.
Key Details
Sold Price $686,900
Property Type Single Family Home
Sub Type Detached
Listing Status Sold
Purchase Type For Sale
Square Footage 1,970 sqft
Price per Sqft $348
Subdivision Hillcrest
MLS® Listing ID A2054231
Sold Date 06/25/23
Style 2 Storey
Bedrooms 3
Full Baths 2
Half Baths 1
Originating Board Calgary
Year Built 2011
Annual Tax Amount $3,517
Tax Year 2022
Lot Size 5,034 Sqft
Acres 0.12
Property Description
Welcome to Hillcrest! This well-appointed FORMER SHOWHOME boasts all the UPGRADES you could ask for! Featuring an INVITING entrance with a conveniently placed OFFICE for those who work from home or a quiet place to do school work. The main floor features 9' ceilings and natural HARDWOODM FLOORS throughout. The OPEN CONCEPT floorplan presents an enormous kitchen, dining room and living room area featuring a cozy gas FIREPLACE flanked in STONE with a gorgeous mantel. The GOURMET KITCHEN boasts magnificent GRANITE countertops, beautiful cabinetry with undermount lighting, a LARGE ISLAND with built in bookshelf and wine rack, UPGRADED appliances, and coffee bar area. The dining room flows out onto the deck for your morning coffee and onto the 20'x16' STAMPED CONCRETE PATIO where you have room for an eating area as well as a fire pit area. The yard continues onto a grassy area where there is AMPLE ROOM for the kids to play games or to put out a pool that you can fill from your hot/cold outdoor tap! The back of the yard features beautiful tall trees for privacy as well as two small sheds for ample storage. To finish off the main floor, the garage entrance features BUILT IN LOCKERS for maximum FUNCTIONALITY. The garage is fully insulated and drywalled and boast IN FLOOR HEAT! The second floor of the home features a large bonus room with VAULTED CEILINGS and WET BAR, 2 large bedrooms, full bath, laundry & the OVERSIZED MASTER SUITE complete with a spa-like ensuite & walk-in closet. The SUNSHINE BASEMENT awaits your designs with bathroom roughed in and bedroom sized windows. The additional upgrades include home speaker system, AIR CONDITIONING, upgraded blinds, mirrors and light fixtures, numerous built ins. This home has been METICULOUSLY MAINTAINED and is located in one of Airdrie's most desirable neighborhoods that is within walking distance to ALL LEVELS OF SCHOOL, playgrounds, shopping, pathways, dog parks and the up-and-coming new city recreation center, as well as QUICK ACCESS to Deerfoot Trail for commuters.
Location
Province AB
County Airdrie
Zoning R1-U
Direction W
Rooms
Other Rooms 1
Basement Full, Unfinished
Interior
Interior Features Bathroom Rough-in, Granite Counters, High Ceilings, Kitchen Island, Natural Woodwork, No Animal Home, No Smoking Home, Open Floorplan, Vaulted Ceiling(s), Walk-In Closet(s), Wet Bar, Wired for Sound
Heating Forced Air
Cooling Central Air
Flooring Carpet, Ceramic Tile, Hardwood
Fireplaces Number 1
Fireplaces Type Gas
Appliance Bar Fridge, Central Air Conditioner, Dishwasher, Dryer, Electric Oven, Garage Control(s), Microwave Hood Fan, Refrigerator, Washer, Window Coverings
Laundry Upper Level
Exterior
Parking Features Double Garage Attached, Garage Door Opener, Heated Garage, Insulated, See Remarks
Garage Spaces 2.0
Garage Description Double Garage Attached, Garage Door Opener, Heated Garage, Insulated, See Remarks
Fence Fenced
Community Features Park, Playground, Schools Nearby, Shopping Nearby, Walking/Bike Paths
Roof Type Asphalt Shingle
Porch Deck, Front Porch, Patio
Lot Frontage 9.8
Total Parking Spaces 4
Building
Lot Description Back Yard, Few Trees, Landscaped
Foundation Poured Concrete
Architectural Style 2 Storey
Level or Stories Two
Structure Type Brick,Vinyl Siding
Others
Restrictions Airspace Restriction,Utility Right Of Way
Tax ID 78794871
Ownership Private
Read Less Info
Want to know what your home might be worth? Contact us for a FREE valuation!

Our team is ready to help you sell your home for the highest possible price ASAP




