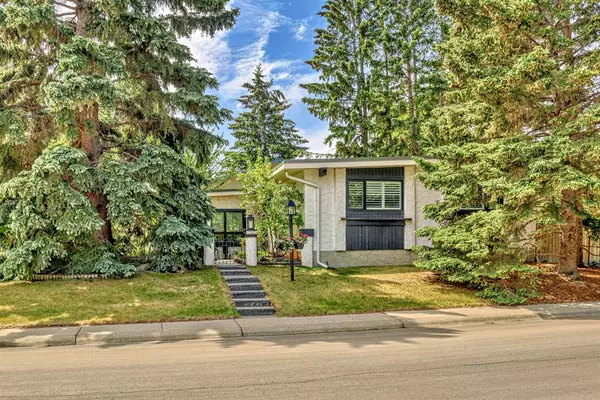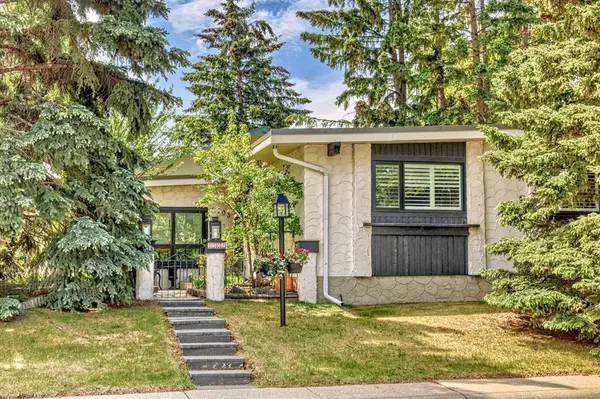For more information regarding the value of a property, please contact us for a free consultation.
Key Details
Sold Price $730,000
Property Type Single Family Home
Sub Type Detached
Listing Status Sold
Purchase Type For Sale
Square Footage 1,342 sqft
Price per Sqft $543
Subdivision Silver Springs
MLS® Listing ID A2051702
Sold Date 06/25/23
Style Bungalow
Bedrooms 3
Full Baths 3
Originating Board Calgary
Year Built 1973
Annual Tax Amount $4,268
Tax Year 2022
Lot Size 8,029 Sqft
Acres 0.18
Property Description
Own a beautiful, private, well-maintained home in the city with location, location, location!!! This amazing 3-bedroom bungalow is on a quiet, sought-after street only a half block from Bowmont Park. Enjoy breathtaking views of the mountains from the street and access the Bow River valley, bike and walking paths, and off leash areas in just a few steps. Located in desirable Silver Springs, voted Calgary’s best community in 2022, this corner lot is over 8,000 square feet. The front yard contains a tranquil courtyard, and the backyard is a secluded oasis. With two decks, towering trees, lush greenery and flowers throughout, the backyard is a piece of paradise perfect for relaxing or having a fun gathering. The front entry to the home opens to a lovely sunken living room with rich hardwood and an inviting mantled wood-burning fireplace with built-ins for your TV and other entertainment items. Adjacent is a dining room providing plenty of space for special occasions. In the kitchen is the full complement of appliances, ample cupboard space, and a granite-topped island and breakfast bar. Most of the home is newly professionally painted including the 3 bedrooms, which also have brand new carpet. Additional bonus: newer high-quality windows and doors (2021), and custom Hunter Douglas shutters and window coverings (some are motorized) are included. The primary bedroom is spacious and has a convenient 3-piece ensuite. The other two main floor bedrooms have easy access to a separate 3-piece bathroom. A huge family room with another wood-burning fireplace is located in the finished basement, as well as an updated 4-piece bathroom, an office (with a bigger window it could be another bedroom), and a large storage area with handy shelves. In the utility room there is a washer and dryer, and newer hot water tank (2022). There is room for two cars and more storage in the oversized double garage. This home has it all and is close to amenities such as skating rinks, an outdoor pool, shopping, schools, and much more. Book your showing now and see this wonderful home in a priceless location!
Location
Province AB
County Calgary
Area Cal Zone Nw
Zoning R-C1
Direction N
Rooms
Other Rooms 1
Basement Finished, Full
Interior
Interior Features Bookcases, Breakfast Bar, Chandelier, Granite Counters, Kitchen Island, No Smoking Home, Open Floorplan, Storage, Vinyl Windows
Heating Forced Air, Natural Gas
Cooling None
Flooring Carpet, Hardwood
Fireplaces Number 2
Fireplaces Type Basement, Gas Log, Living Room, Mantle, See Remarks, Tile, Wood Burning
Appliance Dishwasher, Dryer, Electric Cooktop, Garage Control(s), Microwave, Oven-Built-In, Refrigerator, Washer, Window Coverings
Laundry Lower Level
Exterior
Parking Features Double Garage Detached
Garage Spaces 2.0
Garage Description Double Garage Detached
Fence Fenced
Community Features Golf, Park, Playground, Pool, Schools Nearby, Shopping Nearby, Sidewalks, Street Lights, Tennis Court(s), Walking/Bike Paths
Roof Type Flat Torch Membrane
Porch Deck, Pergola
Lot Frontage 60.76
Total Parking Spaces 4
Building
Lot Description Back Lane, Back Yard, Corner Lot, Front Yard, Landscaped, Level, Street Lighting, See Remarks, Treed
Foundation Poured Concrete
Architectural Style Bungalow
Level or Stories One
Structure Type Brick,Stucco
Others
Restrictions None Known
Tax ID 82788010
Ownership Private
Read Less Info
Want to know what your home might be worth? Contact us for a FREE valuation!

Our team is ready to help you sell your home for the highest possible price ASAP
GET MORE INFORMATION





