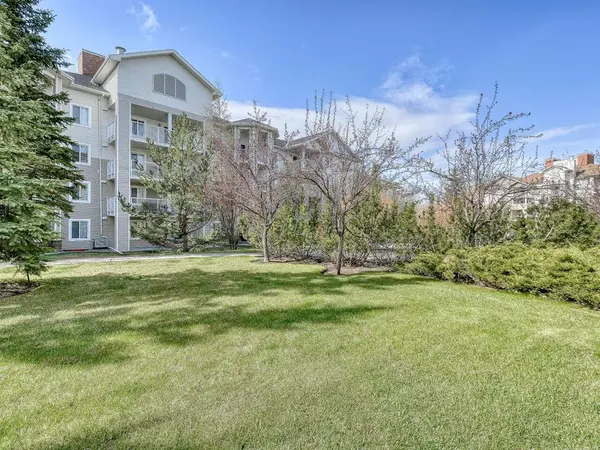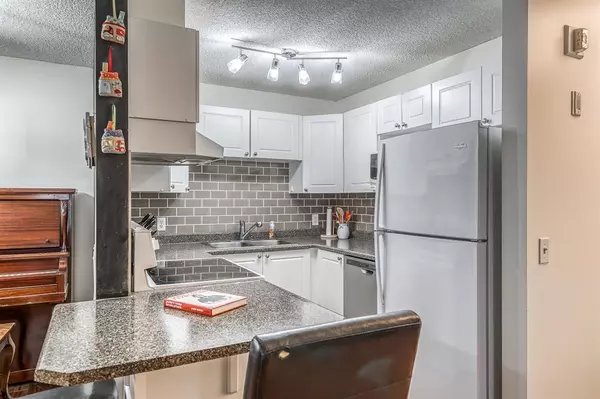For more information regarding the value of a property, please contact us for a free consultation.
Key Details
Sold Price $271,000
Property Type Condo
Sub Type Apartment
Listing Status Sold
Purchase Type For Sale
Square Footage 1,033 sqft
Price per Sqft $262
Subdivision Country Hills Village
MLS® Listing ID A2054199
Sold Date 06/24/23
Style Low-Rise(1-4)
Bedrooms 2
Full Baths 2
Condo Fees $591/mo
Originating Board Calgary
Year Built 2000
Annual Tax Amount $1,547
Tax Year 2023
Property Description
This spacious condo has great features like a beautiful subway tile backsplash, laminate flooring, built in storage shelves in both the pantry/laundry and walk-in closet, modern light fixtures, and more! While this unit stays sunny from the south exposure, it also stays shielded from direct sunlight in the summer, so it remains one of the only cool units in the daytime. This unit also boasts the prettiest patio spot in the building, incredibly sunny all year with a south exposure and beautifully framed by the Cherry Blossoms in the spring, and plenty of shrubbery and trees to make it feel like you have a private deck that sprawls onto the beautifully landscaped lawn. With only one shared wall, and no unit below, peace and quiet can be enjoyed, making it easy to forget you live in a condo. This is also one of the largest units in the building with over 1000 sqft, a rare find for a condo in Calgary. Not to be overlooked is the convenience of groceries, restaurants, and other stores only a 5 minute walk away, as well as beautiful paths to explore, especially around the beautifully kept pond that is lit up with fountains in the summer. Quick access to the airport, Stony Trail, and Deerfoot make this location perfect for any commute. Book your private showing today!
Location
Province AB
County Calgary
Area Cal Zone N
Zoning DC (pre 1P2007)
Direction N
Rooms
Other Rooms 1
Interior
Interior Features Ceiling Fan(s), Laminate Counters, No Smoking Home, Storage, Walk-In Closet(s)
Heating Baseboard, Hot Water, Natural Gas
Cooling None
Flooring Laminate, Linoleum, Tile
Fireplaces Number 1
Fireplaces Type Family Room, Gas
Appliance Dishwasher, Oven, Refrigerator, Stove(s), Washer/Dryer Stacked
Laundry In Unit
Exterior
Parking Features Assigned, Guest, Paved, Plug-In, Stall
Garage Description Assigned, Guest, Paved, Plug-In, Stall
Community Features Park, Playground, Schools Nearby, Shopping Nearby, Sidewalks, Street Lights, Walking/Bike Paths
Amenities Available Elevator(s), Storage, Trash, Visitor Parking
Roof Type Asphalt Shingle
Porch Balcony(s)
Exposure S
Total Parking Spaces 1
Building
Story 4
Foundation Poured Concrete
Architectural Style Low-Rise(1-4)
Level or Stories Single Level Unit
Structure Type Brick,Vinyl Siding,Wood Frame
Others
HOA Fee Include Common Area Maintenance,Gas,Heat,Insurance,Maintenance Grounds,Professional Management,Reserve Fund Contributions,Sewer,Snow Removal,Trash,Water
Restrictions Pet Restrictions or Board approval Required,Restrictive Covenant,Utility Right Of Way
Ownership Private
Pets Allowed Restrictions, Cats OK, Dogs OK
Read Less Info
Want to know what your home might be worth? Contact us for a FREE valuation!

Our team is ready to help you sell your home for the highest possible price ASAP




