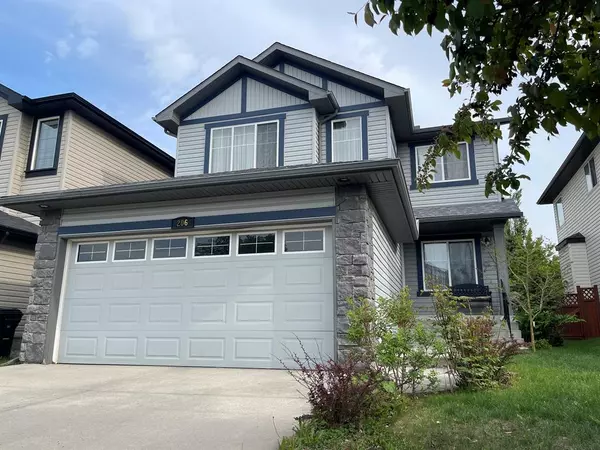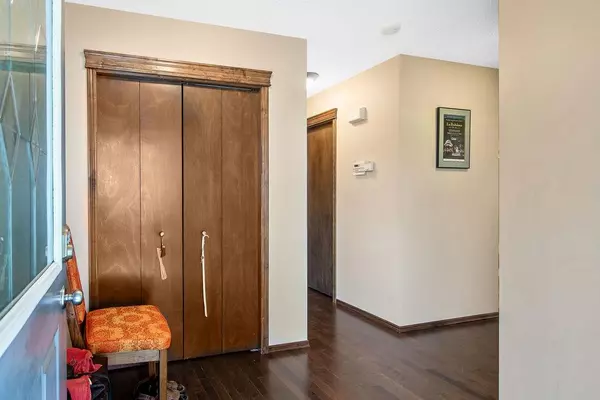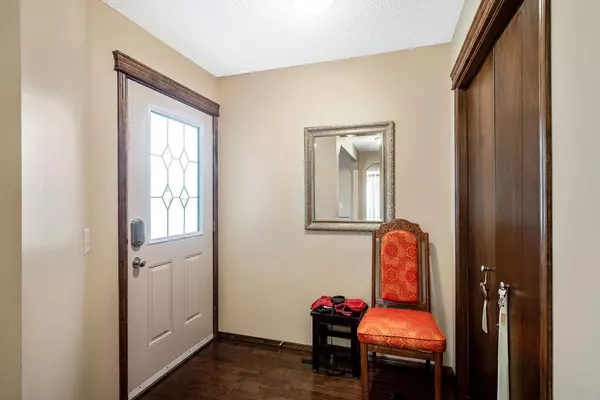For more information regarding the value of a property, please contact us for a free consultation.
Key Details
Sold Price $649,500
Property Type Single Family Home
Sub Type Detached
Listing Status Sold
Purchase Type For Sale
Square Footage 2,236 sqft
Price per Sqft $290
Subdivision Cranston
MLS® Listing ID A2054259
Sold Date 06/24/23
Style 2 Storey
Bedrooms 3
Full Baths 2
Half Baths 1
HOA Fees $15/ann
HOA Y/N 1
Originating Board Calgary
Year Built 2005
Annual Tax Amount $3,788
Tax Year 2023
Lot Size 4,025 Sqft
Acres 0.09
Property Description
PRICED TO SELL! This elegant, well designed, 2236 sq ft family home was built with style. Enjoy countless possibilities with your den/ home office/ formal dining room/ flex room/ study/ reading room mere steps from your front door. Your sunny, south facing, large, landscaped, private back yard has an upgraded deck, beautiful trees, shrubs & perennials. Relax on the north facing front porch watching children play at the lovely park just across the street. With generous bedrooms, gorgeous two-toned hardwood flooring, ample cabinetry, an expansive kitchen island and three options for dining in addition to the formal dining room, den or office area this home will comfortably house a large family and is prime for entertaining guests. The huge bonus room on the upper level truly allows you to live well and rest easy. With three spacious bedrooms up, a 4 piece guest bath and a large primary bedroom, complete with a lovely ensuite and walk-in closet. The basement is a clean slate with roughed-in plumbing for a lower level bath, large bright windows, and a large, walk-in seasonal closet. With a double attached garage and loads of inclusions like high end window coverings, blinds, curtains and rods, a gas burning fireplace and a full laundry/mud room this home in Cranston is ready for you to enjoy and is very conveniently located. Zip out easily or nestle in nicely on this quiet cul-de-sac. Request a private viewing and truly have it all.
Location
Province AB
County Calgary
Area Cal Zone Se
Zoning R-1N
Direction N
Rooms
Other Rooms 1
Basement Full, Unfinished
Interior
Interior Features Bathroom Rough-in, Ceiling Fan(s), Kitchen Island, Open Floorplan, See Remarks, Storage, Walk-In Closet(s)
Heating Forced Air
Cooling None
Flooring Carpet, Hardwood
Fireplaces Number 1
Fireplaces Type Gas
Appliance Dishwasher, Dryer, Electric Stove, Freezer, Humidifier, Microwave, Range Hood, Refrigerator, Washer, Window Coverings
Laundry Main Level
Exterior
Parking Features Double Garage Attached
Garage Spaces 2.0
Garage Description Double Garage Attached
Fence Fenced
Community Features Other, Park, Playground, Schools Nearby, Sidewalks, Street Lights, Walking/Bike Paths
Amenities Available Park, Recreation Facilities
Roof Type Asphalt Shingle
Porch Deck, Front Porch
Lot Frontage 35.89
Total Parking Spaces 4
Building
Lot Description Back Yard, Cul-De-Sac, Front Yard, Landscaped, Private, Rectangular Lot, See Remarks, Treed
Foundation Poured Concrete
Architectural Style 2 Storey
Level or Stories Two
Structure Type Vinyl Siding,Wood Frame
Others
Restrictions Restrictive Covenant,See Remarks,Utility Right Of Way
Tax ID 82854773
Ownership Private
Read Less Info
Want to know what your home might be worth? Contact us for a FREE valuation!

Our team is ready to help you sell your home for the highest possible price ASAP
GET MORE INFORMATION





