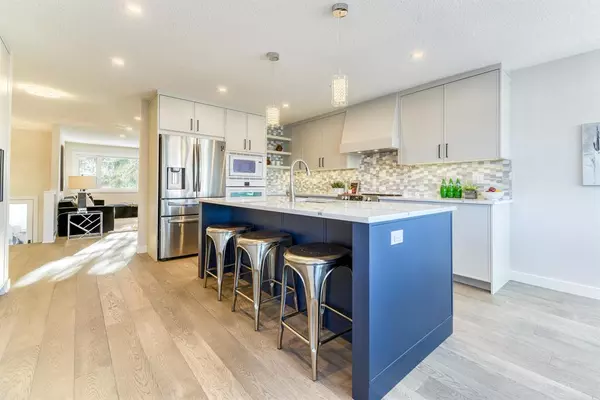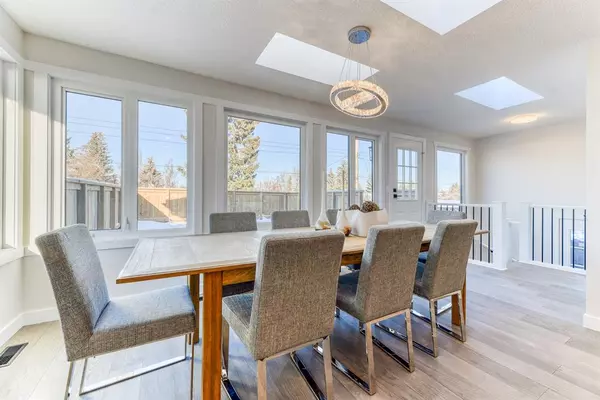For more information regarding the value of a property, please contact us for a free consultation.
Key Details
Sold Price $729,250
Property Type Single Family Home
Sub Type Detached
Listing Status Sold
Purchase Type For Sale
Square Footage 1,468 sqft
Price per Sqft $496
Subdivision Cedarbrae
MLS® Listing ID A2032702
Sold Date 06/24/23
Style Bi-Level
Bedrooms 4
Full Baths 3
Originating Board Calgary
Year Built 1973
Annual Tax Amount $2,834
Tax Year 2022
Lot Size 4,391 Sqft
Acres 0.1
Property Description
** OPEN HOUSE Sun, Jun 4, 1:00-4:00 ** HIGH-END TRANSFORMATION in a family community has EVERYTHING DONE RIGHT. The unique layout of 2430+ SF of developed space has MULTIPLE AND SEPARATED LIVING SPACES AND BEDROOMS and shows craftsmanship throughout. Featuring an impressive living room, banquet dining room, oversized rec room, 4 bedrooms, private patios, and more!
There are all-new windows, doors, fixtures, LED lighting, flooring (engineered hardwood main level), cabinets, and quartz countertops. The large living room has a feature fireplace surround and picture window for south sunlight. Everything is at the chef's reach in the SUPER FUNCTIONAL KITCHEN with 2 ovens, touchless faucet, and additional built-in cabinets. The dining room fits a table for 10+ and is surrounded by windows and skylights. The main level bedrooms have storage features, and the master ensuite is complete with a glass shower enclosure. The lower-level REC ROOM with wet bar and storage is fit for any family. There is a laundry room and direct access to the double, attached, HEATED & INSULATED GARAGE. Also to mention are mud rooms from the garage and back yard, high-efficiency furnace and two electrical panels. The outdoor spaces are complete with a two-level patio off the dining room ideal for large gatherings or private family time, and a quiet front patio to enjoy sunsets.
In this area there are schools, shopping, firehall, MAX bus route stops, Southland Leisure Centre with wave pool, and 2 parks within 325 feet of the house. A short distance is Glenmore Reservoir, Fish Creek Park, CTrain, Costco, and the Ring Road to name a few. You do not want to regret a chance to see this MODERNIZED, LOW-MAINTENANCE, MOVE-IN READY HOME fit for your family’s long-term needs.
Location
Province AB
County Calgary
Area Cal Zone S
Zoning R-C1
Direction S
Rooms
Other Rooms 1
Basement Finished, Full
Interior
Interior Features Built-in Features, Central Vacuum, Chandelier, Closet Organizers, Kitchen Island, Low Flow Plumbing Fixtures, No Animal Home, No Smoking Home, Open Floorplan, Recessed Lighting, Skylight(s), Stone Counters, Storage, Vinyl Windows, Wet Bar
Heating High Efficiency, Forced Air, Natural Gas
Cooling None
Flooring Carpet, Ceramic Tile, Hardwood, Laminate, See Remarks
Fireplaces Number 1
Fireplaces Type Decorative, Electric
Appliance Dishwasher, Dryer, Electric Stove, Microwave, Oven-Built-In, Refrigerator, Washer, Wine Refrigerator
Laundry Laundry Room
Exterior
Parking Features Double Garage Attached, Heated Garage, Insulated, Secured
Garage Spaces 2.0
Garage Description Double Garage Attached, Heated Garage, Insulated, Secured
Fence Fenced
Community Features Park, Playground, Schools Nearby, Shopping Nearby
Roof Type Membrane
Porch Balcony(s), Deck, Enclosed
Lot Frontage 44.0
Total Parking Spaces 2
Building
Lot Description Back Lane, Landscaped, Private
Foundation Poured Concrete
Architectural Style Bi-Level
Level or Stories One
Structure Type Brick,Stucco,Wood Frame
Others
Restrictions None Known
Tax ID 76526070
Ownership Private
Read Less Info
Want to know what your home might be worth? Contact us for a FREE valuation!

Our team is ready to help you sell your home for the highest possible price ASAP
GET MORE INFORMATION





