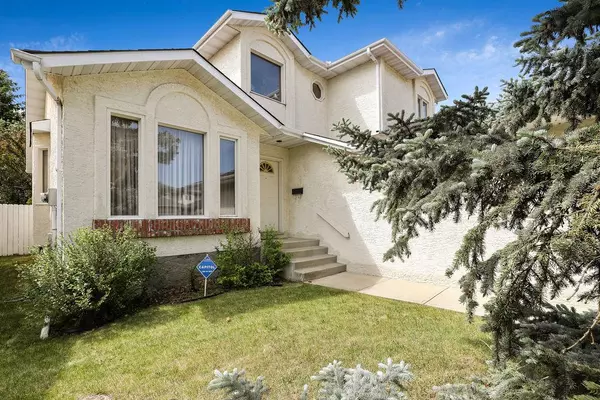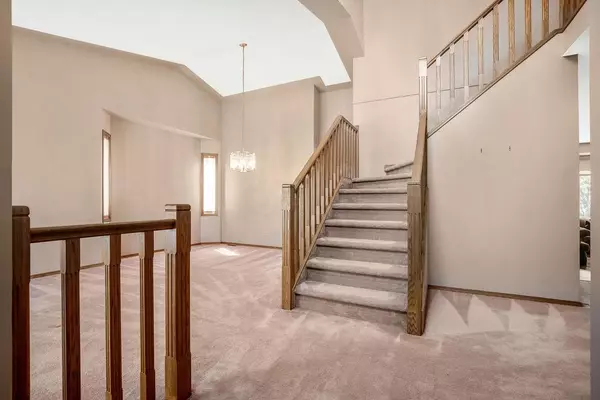For more information regarding the value of a property, please contact us for a free consultation.
Key Details
Sold Price $750,650
Property Type Single Family Home
Sub Type Detached
Listing Status Sold
Purchase Type For Sale
Square Footage 2,100 sqft
Price per Sqft $357
Subdivision Edgemont
MLS® Listing ID A2055029
Sold Date 06/23/23
Style 2 Storey
Bedrooms 3
Full Baths 2
Half Baths 1
Originating Board Calgary
Year Built 1988
Annual Tax Amount $3,693
Tax Year 2023
Lot Size 5,274 Sqft
Acres 0.12
Property Description
Your new home in an immaculate, bright and spacious, 1 owner family home located on a quiet street in the sought-after community of Edgemont. You will love the great curb appeal, highlighted by a stucco exterior, brick accents and updated roof shingles. Upon entering you will be in awe with the high vaulted ceilings that flow throughout the living room and dining room, the gourmet kitchen that features stainless steel appliances, a huge pantry and an abundance of cabinetry and counter space. The sun-filled breakfast nook allows easy access to the newer, private (11'X10') deck that overlooks the fully fenced, well-treed, south facing yard. The spacious yet cozy family boasts gleaming hardwood floors, a full brick fireplace with built in bookcases and a large window overlooking the yard. A feature of the main floor is the large office that can easily be used as a bedroom. There is also a separate and convenient laundry room. On the upper level you will find 3 good size bedrooms including the primary bedroom that offers a large walk-in closet and a luxury ensuite that includes a jetted tub and a walk-in shower. Some of the other great features of this well cared home are updated flooring, paint, stain glass windows, french doors, solid wood railings, 2 furnaces, roughed in bathroom in the basement and much more. Close to many great schools, shopping, transit, parks, all other amenities, pathway ravine system and easy access to major thoroughfares. Please note that some of the pictures are virtually staged.
Location
Province AB
County Calgary
Area Cal Zone Nw
Zoning R-C1
Direction N
Rooms
Other Rooms 1
Basement Full, Unfinished
Interior
Interior Features Bathroom Rough-in, Bookcases, Central Vacuum, Chandelier, French Door, Jetted Tub, No Animal Home, No Smoking Home, Open Floorplan, Pantry, See Remarks, Storage, Vaulted Ceiling(s), Walk-In Closet(s)
Heating Forced Air
Cooling None
Flooring Carpet, Hardwood, Linoleum
Fireplaces Number 1
Fireplaces Type Brick Facing, Family Room, Gas, Gas Log, Mantle, Wood Burning
Appliance Dishwasher, Dryer, Electric Stove, Garage Control(s), Garburator, Microwave, Range Hood, Refrigerator, Washer, Window Coverings
Laundry Laundry Room, Main Level
Exterior
Parking Features Double Garage Attached, Insulated, Oversized
Garage Spaces 2.0
Garage Description Double Garage Attached, Insulated, Oversized
Fence Fenced
Community Features Park, Playground, Schools Nearby, Shopping Nearby, Sidewalks, Street Lights, Tennis Court(s), Walking/Bike Paths
Roof Type Asphalt Shingle
Porch Deck
Lot Frontage 46.0
Total Parking Spaces 4
Building
Lot Description Back Yard, City Lot, Front Yard, Lawn, Landscaped, Level, Street Lighting, Rectangular Lot, Treed
Foundation Poured Concrete
Architectural Style 2 Storey
Level or Stories Two
Structure Type Brick,Stucco,Wood Frame
Others
Restrictions Restrictive Covenant,Utility Right Of Way
Tax ID 82694255
Ownership Private
Read Less Info
Want to know what your home might be worth? Contact us for a FREE valuation!

Our team is ready to help you sell your home for the highest possible price ASAP
GET MORE INFORMATION





