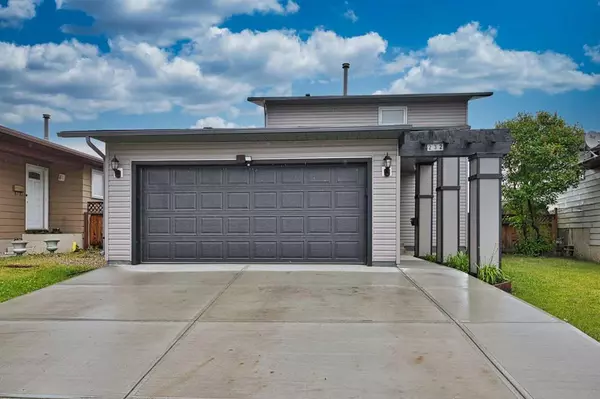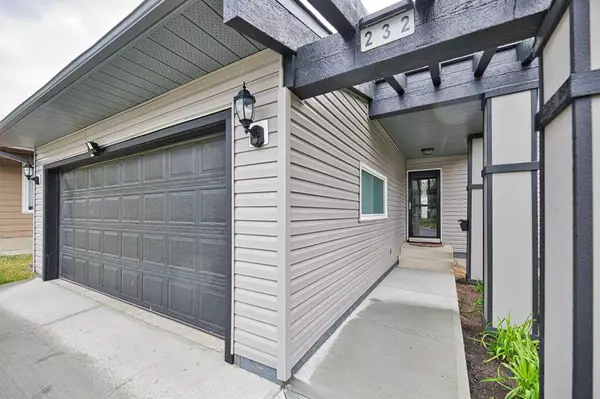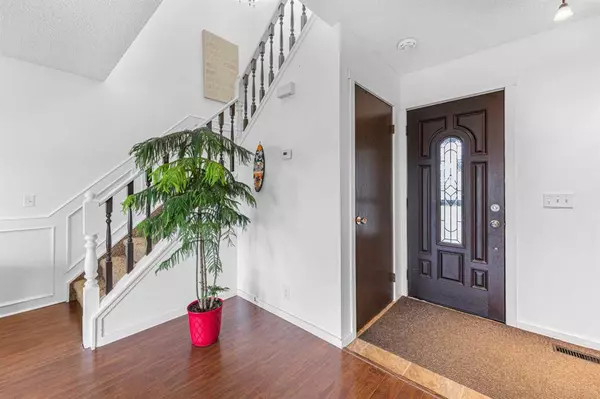For more information regarding the value of a property, please contact us for a free consultation.
Key Details
Sold Price $511,000
Property Type Single Family Home
Sub Type Detached
Listing Status Sold
Purchase Type For Sale
Square Footage 1,181 sqft
Price per Sqft $432
Subdivision Beddington Heights
MLS® Listing ID A2057375
Sold Date 06/23/23
Style 2 Storey
Bedrooms 3
Full Baths 1
Half Baths 1
Originating Board Calgary
Year Built 1981
Annual Tax Amount $2,549
Tax Year 2023
Lot Size 5,747 Sqft
Acres 0.13
Property Description
Welcome to this beautiful 2 storey with an attached double garage on a quiet street in Beddington. With lots of recent renovations, this is the perfect house for your young family. Situated on a large lot with no neighbours behind you, and an alley to park your RV, this house just can't be beat! On the main floor, there is an open-concept kitchen with newer appliances and dining room that overlooks the large backyard. Upstairs you will find 3 bedrooms with new windows and an updated 4-piece bathroom. The basement is finished with a large rec area and plenty of room for storage as well as the laundry room. Recent upgrades include, new roof (2021), new siding (2021), new driveway (2020), new windows on top floor and garage, new insulation in garage and upstairs. Only minutes walking distance to the Beddington Square Shopping Center, Beddington Heights School and playgrounds, come and see this beautiful home today before it is gone!
Location
Province AB
County Calgary
Area Cal Zone N
Zoning R-C1
Direction S
Rooms
Basement Finished, Full
Interior
Interior Features Closet Organizers, See Remarks
Heating Forced Air, Natural Gas
Cooling None
Flooring Carpet, Laminate, Linoleum
Appliance Dishwasher, Dryer, Electric Stove, Garage Control(s), Microwave Hood Fan, Washer, Window Coverings
Laundry In Basement
Exterior
Parking Features Double Garage Attached
Garage Spaces 2.0
Garage Description Double Garage Attached
Fence Fenced
Community Features Park, Playground, Schools Nearby, Shopping Nearby, Sidewalks, Street Lights, Walking/Bike Paths
Roof Type Asphalt Shingle
Porch Patio
Lot Frontage 43.11
Total Parking Spaces 4
Building
Lot Description Back Lane, Back Yard, No Neighbours Behind, Level, Street Lighting, Rectangular Lot, See Remarks
Foundation Poured Concrete
Architectural Style 2 Storey
Level or Stories Two
Structure Type Wood Frame
Others
Restrictions None Known
Tax ID 82778410
Ownership Private
Read Less Info
Want to know what your home might be worth? Contact us for a FREE valuation!

Our team is ready to help you sell your home for the highest possible price ASAP
GET MORE INFORMATION





