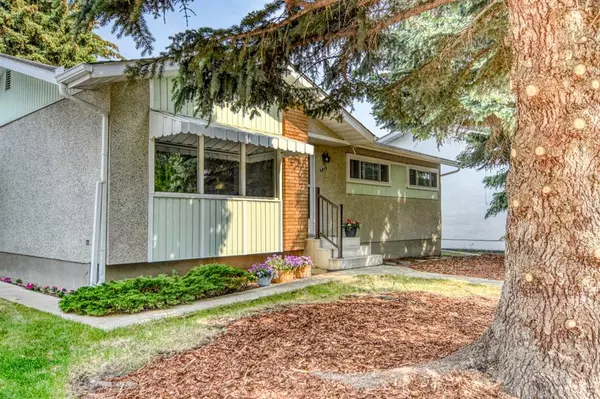For more information regarding the value of a property, please contact us for a free consultation.
Key Details
Sold Price $640,000
Property Type Single Family Home
Sub Type Detached
Listing Status Sold
Purchase Type For Sale
Square Footage 1,066 sqft
Price per Sqft $600
Subdivision Brentwood
MLS® Listing ID A2054676
Sold Date 06/23/23
Style Bungalow
Bedrooms 3
Full Baths 1
Half Baths 1
Originating Board Calgary
Year Built 1963
Annual Tax Amount $3,305
Tax Year 2023
Lot Size 5,145 Sqft
Acres 0.12
Property Description
This charming mid-century bungalow oozes character and is located in the highly coveted community of Brentwood. The "original owner" home has been lovingly and meticulously cared for! You are greeted with hardwood floors under the carpet, fresh neutral paint throughout, plus several newer windows. The main level boasts a spacious living area with large windows (offering an abundance of natural light), a dining room, a gourmet updated kitchen with cream lacquered cabinets, plus a built-in matching nook. A traditional layout completes the main level, with a master bedroom and 2 piece ensuite bathroom, 2 additional bedrooms and an updated family bathroom. The lower level features a large recreation/family room, laundry, plus an over-sized storage room. A separate spacious room, currently used for storage, could be developed into the 4th bedroom. New Furnace in 2017 and newer roof! The sunny west-facing backyard is lush, perfect for relaxing or gardening (a shed is included). This home is walking distance to the University of Calgary, Nose Hill Park and the LRT station - making for a short commute to Downtown. It's a 5 min drive to The Children's Hospital and Brentwood Village Shopping Centre. This home boasts "first time ever" on the market and the possibilities for this home are endless!
Location
Province AB
County Calgary
Area Cal Zone Nw
Zoning R-C1
Direction E
Rooms
Other Rooms 1
Basement Full, Partially Finished
Interior
Interior Features No Animal Home, No Smoking Home
Heating Forced Air, Natural Gas
Cooling None
Flooring Carpet, Hardwood, Laminate
Appliance Dishwasher, Dryer, Electric Range, Microwave Hood Fan, Refrigerator, Washer, Window Coverings
Laundry Laundry Room
Exterior
Parking Features Parking Pad
Garage Description Parking Pad
Fence Fenced
Community Features Other, Park, Playground, Schools Nearby, Shopping Nearby, Street Lights
Roof Type Asphalt Shingle
Porch Other
Lot Frontage 51.51
Exposure E
Total Parking Spaces 4
Building
Lot Description Back Lane
Foundation Poured Concrete
Architectural Style Bungalow
Level or Stories One
Structure Type Wood Frame
Others
Restrictions None Known
Tax ID 82878488
Ownership Private
Read Less Info
Want to know what your home might be worth? Contact us for a FREE valuation!

Our team is ready to help you sell your home for the highest possible price ASAP
GET MORE INFORMATION





