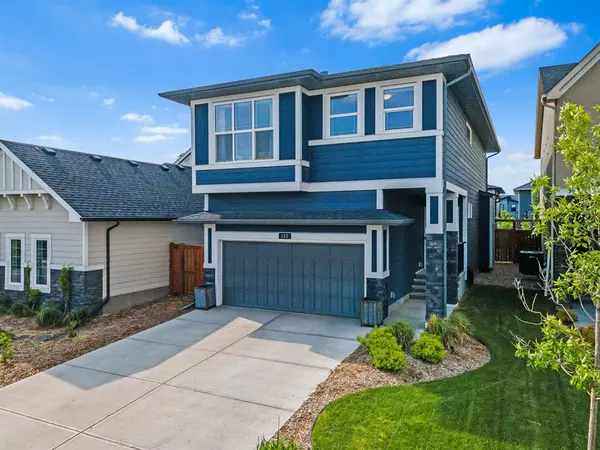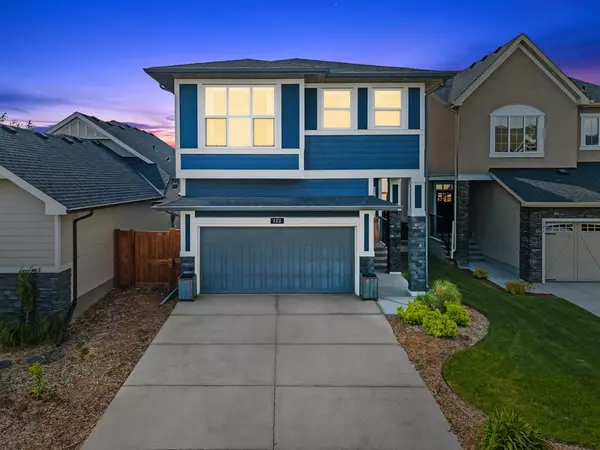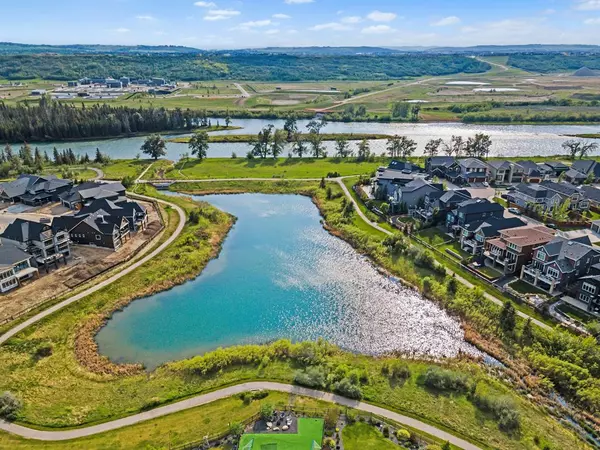For more information regarding the value of a property, please contact us for a free consultation.
Key Details
Sold Price $755,000
Property Type Single Family Home
Sub Type Detached
Listing Status Sold
Purchase Type For Sale
Square Footage 2,102 sqft
Price per Sqft $359
Subdivision Cranston
MLS® Listing ID A2051973
Sold Date 06/23/23
Style 2 Storey
Bedrooms 3
Full Baths 2
Half Baths 1
HOA Fees $41/ann
HOA Y/N 1
Originating Board Calgary
Year Built 2018
Annual Tax Amount $4,186
Tax Year 2022
Lot Size 4,445 Sqft
Acres 0.1
Property Description
Welcome to Riverstone! One of the most sought after communities in Calgary. Move in ready, one owner home with the remainder of the new home warranty still in place. This amazing quiet, kid friendly street is tucked steps away from pathways and greenspace. As you walk into this 2000+ Square foot home you'll see pride of ownership and you'll be in awe with all of the natural light that floods the home through the extra-large windows showcasing the 8 ft patio doors and 9 ft ceilings. The newly installed A/C will keep you cool in the summer months and the Gas fireplace is perfect for those chilly winters days. You'll be able to prepare the seasons best meals on your gas range/oven in your gourmet kitchen, with full height cabinets, quartz countertops, huge walk in pantry with plenty of storage. The Massive oversize patio doors lead out to your truly impressive private backyard with snow crab, maple and cherry trees where you can enjoy your morning coffee on the deck while you listen to birds. The attached double garage and large mudroom help organize all that life can throw at you. Upstairs is a very spacious bonus room with vaulted ceilings and a one of a kind office nook that is ideal for homework or a work from home office. The Lage bedrooms have plenty of space for the children to grow into. The oversized master bedroom can easily fit a king sized bed and all your furniture. The spa-like ensuite, deep soaker tub, and separate shower with an instant hot water tank will help ease the stress away after a long day at work. No need to walk to the basement with a conveniently located laundry room on the upper level with additional storage. The unfinished basement has endless possibilities. Call your favorite Relator and book a showing today. This won't last long!
Location
Province AB
County Calgary
Area Cal Zone Se
Zoning R-1s
Direction SW
Rooms
Other Rooms 1
Basement Full, Unfinished
Interior
Interior Features Bathroom Rough-in, Kitchen Island, No Smoking Home, Open Floorplan, Pantry, Quartz Counters, Recessed Lighting, Tankless Hot Water, Vaulted Ceiling(s), Vinyl Windows, Walk-In Closet(s)
Heating Fireplace(s), Forced Air
Cooling Central Air
Flooring Carpet, Laminate, Tile
Fireplaces Number 1
Fireplaces Type Factory Built, Family Room, Gas, Glass Doors
Appliance Central Air Conditioner, Dishwasher, Gas Range, Gas Stove, Range Hood, Refrigerator, Tankless Water Heater, Washer/Dryer
Laundry Upper Level
Exterior
Parking Features Double Garage Attached
Garage Spaces 2.0
Garage Description Double Garage Attached
Fence Fenced
Community Features Park, Playground, Schools Nearby, Shopping Nearby, Sidewalks, Street Lights, Walking/Bike Paths
Amenities Available None
Roof Type Asphalt Shingle
Porch Deck
Lot Frontage 33.27
Exposure SW
Total Parking Spaces 4
Building
Lot Description Environmental Reserve, Lawn, Low Maintenance Landscape, Landscaped, Level, Many Trees
Foundation Poured Concrete
Architectural Style 2 Storey
Level or Stories Two
Structure Type Concrete,Wood Frame
Others
Restrictions None Known
Tax ID 76476508
Ownership Private
Read Less Info
Want to know what your home might be worth? Contact us for a FREE valuation!

Our team is ready to help you sell your home for the highest possible price ASAP
GET MORE INFORMATION





