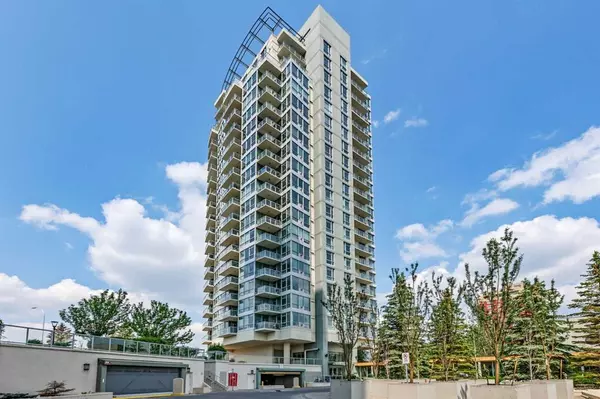For more information regarding the value of a property, please contact us for a free consultation.
Key Details
Sold Price $274,000
Property Type Condo
Sub Type Apartment
Listing Status Sold
Purchase Type For Sale
Square Footage 602 sqft
Price per Sqft $455
Subdivision Spruce Cliff
MLS® Listing ID A2057689
Sold Date 06/22/23
Style High-Rise (5+)
Bedrooms 1
Full Baths 1
Condo Fees $484/mo
Originating Board Calgary
Year Built 2006
Annual Tax Amount $1,455
Tax Year 2023
Property Description
Introducing a Luxurious One Bedroom and Den Condo on the 11th Floor of Brava at Westgate Park!
Perched on the 11th floor, this exquisite one bedroom and den condo offers a sophisticated urban living experience in a prime location. Boasting a plethora of building amenities, including onsite management, security, a full-size fitness facility, a huge indoor pool, hot tub, and a party room. This residence caters to the modern lifestyle of discerning individuals.
Upon entering the condo, you'll be greeted by an inviting and well-designed living space that effortlessly combines comfort and style. The open concept layout maximizes natural light and provides an airy ambiance throughout. The spacious living room offers a perfect setting for relaxation or entertaining guests, with its contemporary finishes and stunning views of the surrounding community and city skyline from the floor-to-ceiling windows.
Adjacent to the kitchen, you'll find a versatile den that can be transformed into a home office, a cozy reading nook, or even a guest room. The den provides an additional private space to suit your needs and preferences.
The bedroom is an oasis of tranquility, offering a peaceful retreat after a long day. With ample space for a queen-sized bed, it features a large window that allows for plenty of natural light to filter in. The well-appointed bathroom boasts modern fixtures and a soothing atmosphere, creating a spa-like experience at your convenience.
However, the true allure of this condo lies in the building amenities that redefine the concept of luxury living. Onsite management ensures convenience and prompt assistance for any concerns or inquiries, allowing you to enjoy a worry-free lifestyle. The top-notch security measures provide peace of mind, ensuring the safety and privacy of residents at all times.
For those seeking an active lifestyle, the full-size fitness facility is a dream come true. Equipped with state-of-the-art exercise machines and a variety of workout options, it offers a convenient and comprehensive fitness experience just steps away from your front door.
Escape the ordinary and indulge in relaxation in the indoor pool and hot tub. Whether you prefer a refreshing swim or a soothing soak, these amenities provide a serene sanctuary within the comforts of your own building.
When it's time to celebrate or host a gathering, the party room offers an ideal space to entertain friends and family. With its stylish décor and ample seating, it sets the stage for unforgettable social events and cherished memories.
In addition to the remarkable amenities, this condo is ideally situated in a vibrant neighborhood, surrounded by an array of shopping, dining, and entertainment options. The convenient access to public transportation and major thoroughfares ensures that you can explore the city with ease. Experience the epitome of modern urban living and make this remarkable residence your own! Contact your Realtor today to schedule a private viewing!
Location
Province AB
County Calgary
Area Cal Zone W
Zoning DC (pre 1P2007)
Direction SW
Interior
Interior Features Kitchen Island, Laminate Counters, No Smoking Home, Open Floorplan
Heating Baseboard, Fireplace(s)
Cooling Central Air
Flooring Ceramic Tile, Vinyl
Fireplaces Number 1
Fireplaces Type Electric, Living Room
Appliance Dishwasher, Dryer, Oven, Refrigerator, Washer
Laundry In Unit
Exterior
Parking Features Garage Door Opener, Garage Faces Front, Guest, Heated Garage, Titled, Underground
Garage Spaces 1.0
Garage Description Garage Door Opener, Garage Faces Front, Guest, Heated Garage, Titled, Underground
Community Features Golf, Park, Playground, Schools Nearby, Shopping Nearby, Sidewalks, Street Lights, Tennis Court(s), Walking/Bike Paths
Amenities Available Bicycle Storage, Elevator(s), Fitness Center, Indoor Pool, Park, Parking, Party Room, Picnic Area, Playground, Pool, Recreation Facilities, Recreation Room, Secured Parking, Snow Removal, Spa/Hot Tub, Storage, Trash, Visitor Parking
Porch Balcony(s)
Exposure N
Total Parking Spaces 1
Building
Story 21
Architectural Style High-Rise (5+)
Level or Stories Single Level Unit
Structure Type Concrete
Others
HOA Fee Include Common Area Maintenance,Gas,Heat,Insurance,Parking,Professional Management,Reserve Fund Contributions,Residential Manager,Security,Security Personnel,Snow Removal,Trash,Water
Restrictions Pet Restrictions or Board approval Required,Pets Allowed
Ownership Private
Pets Allowed Cats OK, Dogs OK, Yes
Read Less Info
Want to know what your home might be worth? Contact us for a FREE valuation!

Our team is ready to help you sell your home for the highest possible price ASAP




