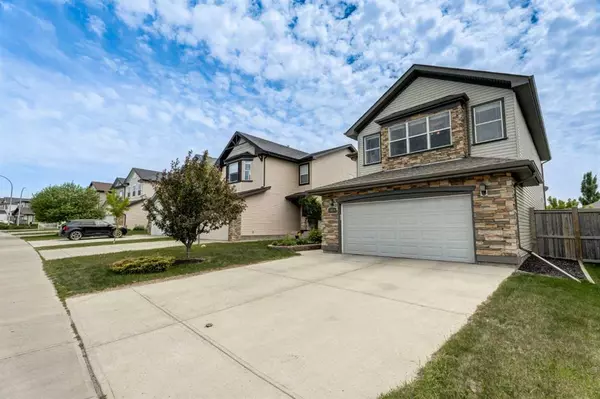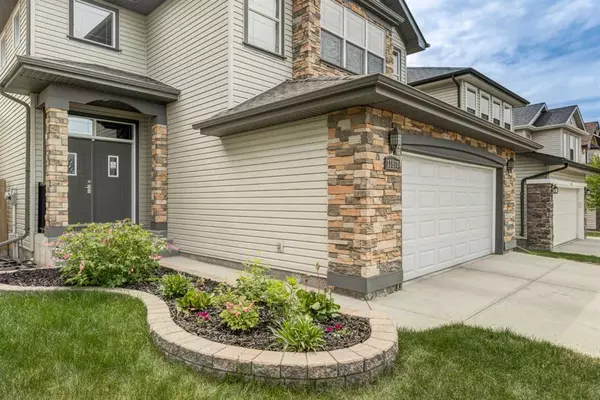For more information regarding the value of a property, please contact us for a free consultation.
Key Details
Sold Price $700,555
Property Type Single Family Home
Sub Type Detached
Listing Status Sold
Purchase Type For Sale
Square Footage 2,095 sqft
Price per Sqft $334
Subdivision Coventry Hills
MLS® Listing ID A2058429
Sold Date 06/22/23
Style 2 Storey
Bedrooms 3
Full Baths 2
Half Baths 1
Originating Board Calgary
Year Built 2006
Annual Tax Amount $4,015
Tax Year 2023
Lot Size 4,208 Sqft
Acres 0.1
Property Description
Elegant 2 story executive home, maintained and lovingly cared for by original owners. A grand foyer with an impressive staircase with maple and wrought iron railing, wows everyone that enters this breathtaking home. Open concept main floor, 9 foot ceilings, sparkling pot lighting, and gleaming cinnamon hardwood flow throughout. Feature fireplace wall in living room with overhead niches creates a warm and comfy ambiance. The formal dining room with floor to ceiling windows and coffered ceiling is very elegant and steps out to the beautiful backyard, and also walks into the "Chef's Kitchen", with the huge entertainment island, stainless steel appliance package with gas stove, fridge with water and ice dispenser, granite counters and beautiful cabinetry, and for those that love to cook, an amazing walk-in pantry!!! Upstairs is a 3 bdrm plus Bonus Room....Beautiful Primary Suite is abundantly spacious with an oversize walk-in closet and a 5 piece ensuite with in floor heating, a double sink vanity, stand alone shower and large soaker tub. The two other spacious bedrooms share the main 4 piece bath. A lovely huge Bonus room is perfect for movies, games or quiet time; is one of the most used areas in the home. The backyard, with it's professional landscaping is an area to be enjoyed by all...a two-tiered cedar deck steps down to an inter-locking brick patio; perfect for entertaining. Central air conditioning, oversize insulated double garage, 2 year old 50 gallon hot water tank, roughed in plumbing down. Vacuflo system with convenient toe kick in kitchen. Minutes to 5 schools, shopping, restaurants, and medical offices. Book your showing today!!!!
Location
Province AB
County Calgary
Area Cal Zone N
Zoning R-1
Direction N
Rooms
Other Rooms 1
Basement Full, Unfinished
Interior
Interior Features Central Vacuum, Granite Counters, High Ceilings, Kitchen Island, No Smoking Home, Open Floorplan, Pantry, Soaking Tub
Heating Forced Air, Natural Gas
Cooling Central Air
Flooring Carpet, Hardwood
Fireplaces Number 1
Fireplaces Type Gas, Living Room, Mantle
Appliance Bar Fridge, Central Air Conditioner, Dishwasher, Garage Control(s), Garburator, Gas Range, Humidifier, Microwave Hood Fan, Refrigerator, Washer/Dryer, Window Coverings
Laundry Main Level
Exterior
Parking Features Double Garage Attached, Front Drive, Garage Door Opener, Garage Faces Front
Garage Spaces 2.0
Garage Description Double Garage Attached, Front Drive, Garage Door Opener, Garage Faces Front
Fence Fenced
Community Features Park, Playground, Schools Nearby, Shopping Nearby, Sidewalks
Roof Type Asphalt Shingle
Porch Deck
Lot Frontage 12.38
Total Parking Spaces 2
Building
Lot Description Back Lane, Back Yard, Front Yard, Landscaped, Private
Foundation Poured Concrete
Architectural Style 2 Storey
Level or Stories Two
Structure Type Vinyl Siding
Others
Restrictions None Known
Tax ID 83047780
Ownership Private
Read Less Info
Want to know what your home might be worth? Contact us for a FREE valuation!

Our team is ready to help you sell your home for the highest possible price ASAP
GET MORE INFORMATION





