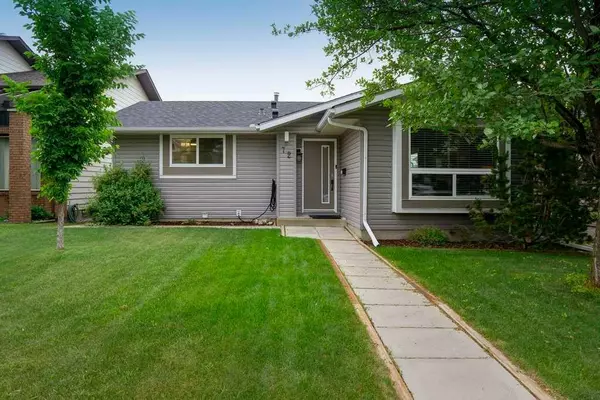For more information regarding the value of a property, please contact us for a free consultation.
Key Details
Sold Price $658,800
Property Type Single Family Home
Sub Type Detached
Listing Status Sold
Purchase Type For Sale
Square Footage 1,123 sqft
Price per Sqft $586
Subdivision Strathcona Park
MLS® Listing ID A2058514
Sold Date 06/22/23
Style Bungalow
Bedrooms 4
Full Baths 2
Half Baths 1
Originating Board Calgary
Year Built 1980
Annual Tax Amount $3,916
Tax Year 2023
Lot Size 4,617 Sqft
Acres 0.11
Property Description
OPEN HOUSE SAT 17TH 12-2PM. Stunning bungalow in the heart of Calgary’s sought after community of Strathcona Park. Walking distance to schools, transit, LRT & minutes to downtown plus all the parks, playgrounds and ravine pathways throughout the area, making this a wonderful place to call home. Situated on a quiet street this beautiful home boasts 4 bedrooms and 3 bathrooms , perfect for a growing family or downsizing alike. Completely renovated over the last 3 years, ready to enjoy with nothing left to do it features all updated siding, roof, windows, insulation, fence, garage, shed, deck, egress basement windows, furnace, HWTs, kitchen and appliances, bathrooms and flooring. A contemporary color scheme & finishes provide a relaxing, inviting feel to welcome family and entertain friends in the open plan main floor living rooms or outside on the expansive deck and patio. 3 bedrooms and family bathroom on the main floor including King sized Master with 2 piece en-suite and another bedroom and bathroom in the basement along with a bright and spacious basement family room plus a huge storage room which could be further developed for another bedroom, gym or office complete this excellent Family Home! This really is move in ready!! Call today for more information.
Location
Province AB
County Calgary
Area Cal Zone W
Zoning R-C1
Direction W
Rooms
Other Rooms 1
Basement Finished, Full
Interior
Interior Features Ceiling Fan(s), Closet Organizers, No Smoking Home, Quartz Counters, Storage, Vinyl Windows
Heating Forced Air, Natural Gas
Cooling None
Flooring Carpet, Ceramic Tile, Vinyl Plank
Fireplaces Number 2
Fireplaces Type Basement, Electric, Gas, Living Room
Appliance Dishwasher, Dryer, Electric Stove, Freezer, Garage Control(s), Microwave, Range Hood, Refrigerator, Washer, Window Coverings
Laundry In Basement
Exterior
Garage Alley Access, Double Garage Detached, On Street
Garage Spaces 2.0
Garage Description Alley Access, Double Garage Detached, On Street
Fence Fenced
Community Features Park, Playground, Schools Nearby, Shopping Nearby, Sidewalks, Street Lights, Tennis Court(s), Walking/Bike Paths
Roof Type Asphalt Shingle
Porch Deck, Patio
Lot Frontage 41.96
Total Parking Spaces 2
Building
Lot Description Back Lane, Backs on to Park/Green Space, Lawn, No Neighbours Behind, Landscaped, Street Lighting
Foundation Poured Concrete
Architectural Style Bungalow
Level or Stories One
Structure Type Vinyl Siding,Wood Frame
Others
Restrictions None Known
Tax ID 83188213
Ownership Private
Read Less Info
Want to know what your home might be worth? Contact us for a FREE valuation!

Our team is ready to help you sell your home for the highest possible price ASAP
GET MORE INFORMATION





