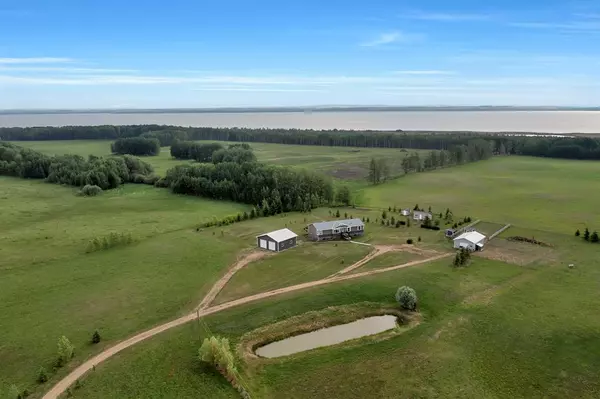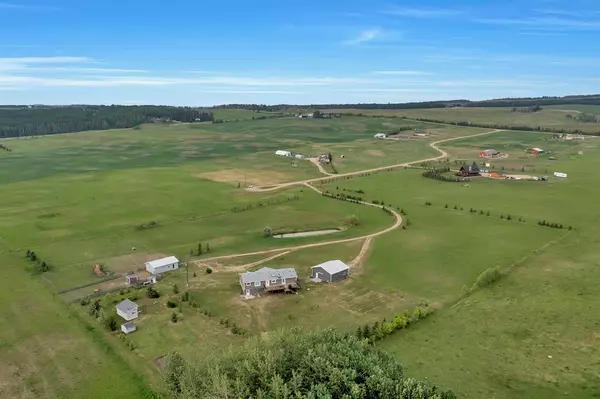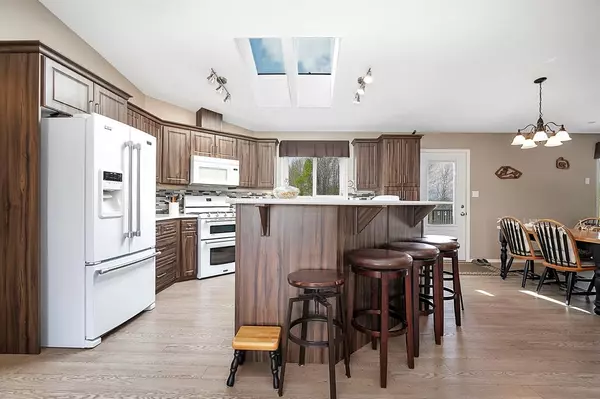For more information regarding the value of a property, please contact us for a free consultation.
Key Details
Sold Price $687,000
Property Type Single Family Home
Sub Type Detached
Listing Status Sold
Purchase Type For Sale
Square Footage 2,005 sqft
Price per Sqft $342
MLS® Listing ID A2049688
Sold Date 06/22/23
Style Acreage with Residence,Modular Home
Bedrooms 3
Full Baths 3
Half Baths 2
Originating Board Central Alberta
Year Built 2016
Annual Tax Amount $2,197
Tax Year 2023
Lot Size 10.010 Acres
Acres 10.01
Property Description
Visit REALTOR website for additional information.
This immaculate bungalow with triple garage sits on a stunning 10 acre parcel with a great view of Gull Lake! Great for a business or hobby farm!
The bright kitchen with skylights is gorgeous & includes a large island, breakfast bar, pantry & double gas range. Enjoy the view from the dining &
living rooms before you head to the large primary suite with 4pc bath, jetted tub, & walk-in closet. The main floor has 2 more beds, a 4pc bath, 2pc
bath & main floor laundry. The ICF basement is nearly finished, and includes a large family room with a wood stove, 2pc bath & small wet bar.
Loads of room for a pool table or other games, with direct access to the back yard. The property includes a beautiful shop with a walk-in cooler &
3pc bath, plus a barn, chicken shelter, & even a guest cabin!
Location
Province AB
County Ponoka County
Zoning Res
Direction NE
Rooms
Other Rooms 1
Basement Full, Partially Finished
Interior
Interior Features Bar, Breakfast Bar, Ceiling Fan(s), Closet Organizers, Granite Counters, High Ceilings, Kitchen Island, No Animal Home, Open Floorplan, Pantry, Recessed Lighting, Separate Entrance, Skylight(s), Soaking Tub, Track Lighting, Walk-In Closet(s)
Heating Forced Air
Cooling None
Flooring Carpet, Ceramic Tile, Laminate, Linoleum
Fireplaces Number 1
Fireplaces Type Wood Burning
Appliance Dishwasher, Gas Range, Microwave, Refrigerator, Washer/Dryer, Window Coverings
Laundry Main Level
Exterior
Parking Features Triple Garage Detached
Garage Spaces 3.0
Garage Description Triple Garage Detached
Fence Cross Fenced
Community Features Golf, Lake
Roof Type Asphalt Shingle
Porch Deck, Front Porch
Lot Frontage 686.75
Total Parking Spaces 12
Building
Lot Description Back Yard, Creek/River/Stream/Pond, Cul-De-Sac, Few Trees, Front Yard, Landscaped, Private
Foundation ICF Block
Architectural Style Acreage with Residence, Modular Home
Level or Stories One
Structure Type Composite Siding,ICFs (Insulated Concrete Forms),Wood Frame
Others
Restrictions None Known
Tax ID 57480710
Ownership Private
Read Less Info
Want to know what your home might be worth? Contact us for a FREE valuation!

Our team is ready to help you sell your home for the highest possible price ASAP




