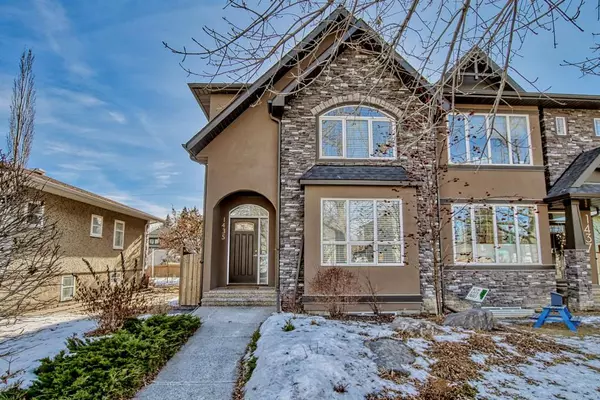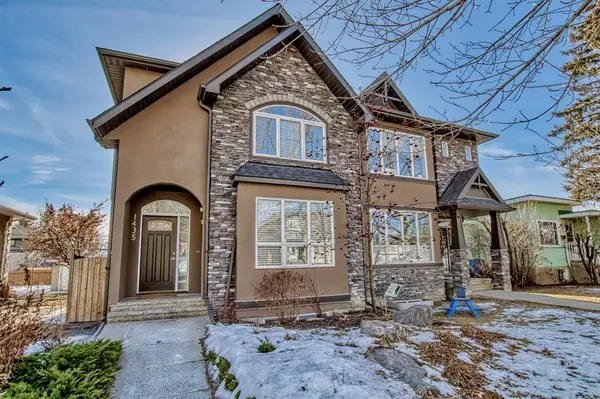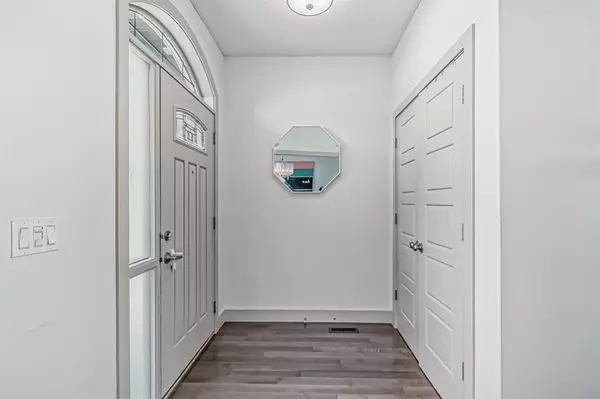For more information regarding the value of a property, please contact us for a free consultation.
Key Details
Sold Price $760,000
Property Type Single Family Home
Sub Type Semi Detached (Half Duplex)
Listing Status Sold
Purchase Type For Sale
Square Footage 1,786 sqft
Price per Sqft $425
Subdivision Capitol Hill
MLS® Listing ID A2054200
Sold Date 06/22/23
Style 2 Storey,Side by Side
Bedrooms 4
Full Baths 3
Half Baths 1
Originating Board Calgary
Year Built 2012
Annual Tax Amount $4,527
Tax Year 2023
Lot Size 2,992 Sqft
Acres 0.07
Property Description
Come and see this gorgeous 4 bedrooms, 3.5 bathroom 2 storey semi detached in one of the most sought inner city community of Capitol Hill . Almost more than 2500 sq ft of living area. Fully finished basement was professionally developed, a centralized vacuum system and has a double detached garage. Main floor features a spacious open floor plan with lots of natural lights and a 9 ft ceiling. Lots of additional upgrades...gleaming hardwood flooring, gourmet maple kitchen with top of the line granite counter tops, designer tile back splash. Upon entry, you will be welcomed by a flex room that can be converted into a receiving room, a play pen, an office which ideal for work from home or a formal dining area. It also has a huge living room with a cozy fireplace. From there, it will lead to a relaxing and landscaped south facing back yard with an upper deck and a large patio, perfect for entertaining friends and family during the summertime. Upper floor has a huge master's bedroom with an elegant 5 pc ensuite (a jetted tub and a separate shower) and a big walk-in closet; two additional good sized bedrooms with separate walk-in closets, a 4pc common bath and a laundry area with sink and built-in cabinets. Professionally developed basement has a 4th bedroom, a huge family area with fire place, perfect for entertaining friends and a 3rd full bath. Seller also installed a Radon mitigation in place. Great Location! Close to SAIT, schools, playgrounds, Confederation Park, coffee shops, shopping, restaurants and other amenities! Easy access to downtown, Foot Hills Hospital, University of Calgary and Children's Hospital. Very well maintained and shows pride of ownership!
Location
Province AB
County Calgary
Area Cal Zone Cc
Zoning R-C2
Direction N
Rooms
Other Rooms 1
Basement Finished, Full
Interior
Interior Features Bookcases, Double Vanity, High Ceilings, Jetted Tub, Kitchen Island, No Animal Home, No Smoking Home, Open Floorplan, Pantry
Heating Fireplace(s), Forced Air, Natural Gas
Cooling None
Flooring Carpet, Ceramic Tile, Hardwood
Fireplaces Number 2
Fireplaces Type Basement, Family Room, Gas, Tile
Appliance Dishwasher, Dryer, Garage Control(s), Gas Stove, Microwave Hood Fan, Refrigerator, Washer, Window Coverings
Laundry Upper Level
Exterior
Parking Features Double Garage Detached
Garage Spaces 2.0
Garage Description Double Garage Detached
Fence Fenced
Community Features Golf, Playground, Schools Nearby, Street Lights
Roof Type Asphalt Shingle
Porch Deck, Patio
Lot Frontage 25.0
Exposure N
Total Parking Spaces 3
Building
Lot Description Back Lane, Back Yard, Front Yard, Low Maintenance Landscape
Foundation Poured Concrete
Architectural Style 2 Storey, Side by Side
Level or Stories Two
Structure Type Brick,Stone,Stucco
Others
Restrictions None Known
Tax ID 83113357
Ownership Private
Read Less Info
Want to know what your home might be worth? Contact us for a FREE valuation!

Our team is ready to help you sell your home for the highest possible price ASAP
GET MORE INFORMATION





