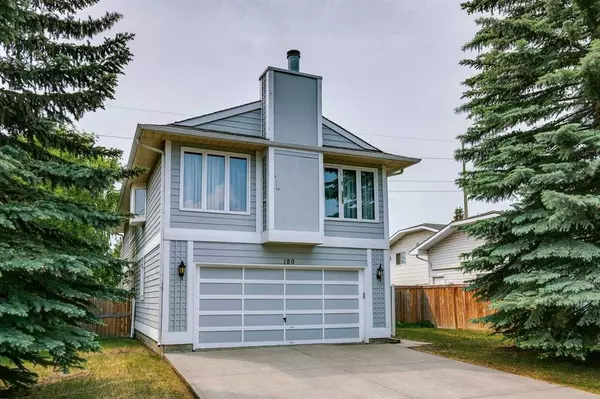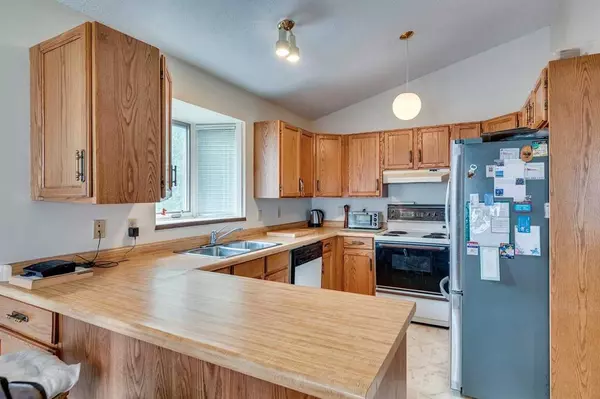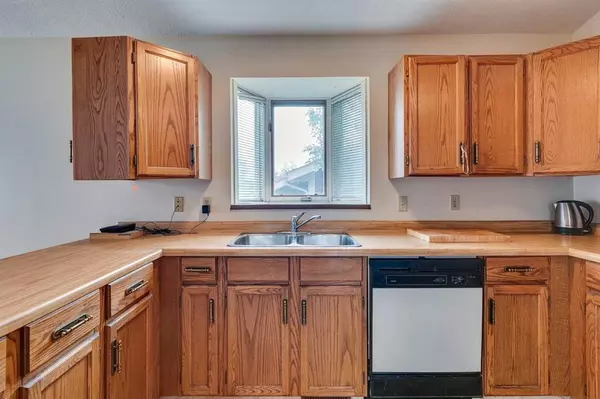For more information regarding the value of a property, please contact us for a free consultation.
Key Details
Sold Price $509,000
Property Type Single Family Home
Sub Type Detached
Listing Status Sold
Purchase Type For Sale
Square Footage 1,818 sqft
Price per Sqft $279
Subdivision Shawnessy
MLS® Listing ID A2055573
Sold Date 06/22/23
Style 2 Storey
Bedrooms 3
Full Baths 2
Half Baths 1
Originating Board Calgary
Year Built 1981
Annual Tax Amount $2,760
Tax Year 2023
Lot Size 4,833 Sqft
Acres 0.11
Property Description
Attention all investors, renovators and first-time buyers! Wonderful opportunity to own a DETACHED home with a double-attached garage in the established community of Shawnessy. Unique floorplan with living room, kitchen and bedrooms upstairs offers plenty of space and is the perfect blank canvass to create a truly special home. Bright living room with natural wood burning fireplace sits adjacent to a spacious kitchen with lots of cabinets, counter space and a cozy bay window opens up to a good size dining room area. Upstairs you'll also find the master bedroom complete with ensuite bathroom and 2 additional bedrooms, plus another full bath. On the main level there is a full rec room with bar and an opportunity to create a 4th bedroom. Convenient half bath that can be converted to a full bathroom; laundry room; crawl space for additional storage; and access to the double attached garage complete the main level. South-facing backyard offers lots of sun that can be enjoyed on your private deck and faces walking/bike trails. The lot is also large enough to park your RV on the west side of the property. All amenities including LRT station; schools; parks; medical services; and shopping are just a 3 minute drive away. Tons of potential and a must see!
Location
Province AB
County Calgary
Area Cal Zone S
Zoning R-C1
Direction N
Rooms
Other Rooms 1
Basement None
Interior
Interior Features Ceiling Fan(s)
Heating Forced Air, Natural Gas
Cooling None
Flooring Carpet, Linoleum
Fireplaces Number 1
Fireplaces Type Living Room, Mantle, Wood Burning
Appliance Dishwasher, Dryer, Electric Stove, Refrigerator, Washer
Laundry Main Level
Exterior
Parking Features Double Garage Attached, Garage Door Opener
Garage Spaces 2.0
Garage Description Double Garage Attached, Garage Door Opener
Fence Fenced
Community Features Playground, Schools Nearby, Shopping Nearby, Sidewalks, Street Lights, Tennis Court(s), Walking/Bike Paths
Roof Type Asphalt Shingle
Porch Deck
Lot Frontage 47.57
Total Parking Spaces 4
Building
Lot Description Back Yard, Greenbelt, Level, Rectangular Lot
Foundation Poured Concrete
Architectural Style 2 Storey
Level or Stories Two
Structure Type Wood Frame,Wood Siding
Others
Restrictions None Known
Tax ID 82749746
Ownership Private
Read Less Info
Want to know what your home might be worth? Contact us for a FREE valuation!

Our team is ready to help you sell your home for the highest possible price ASAP
GET MORE INFORMATION





