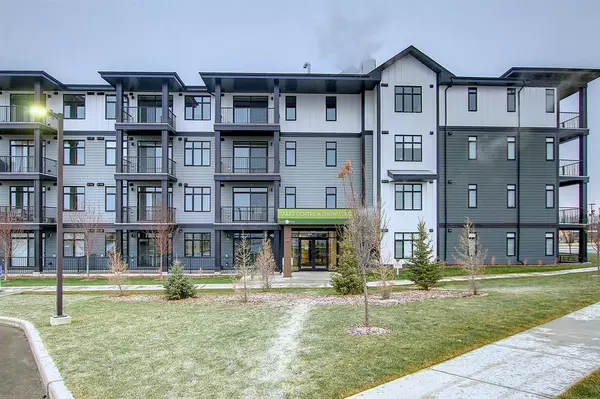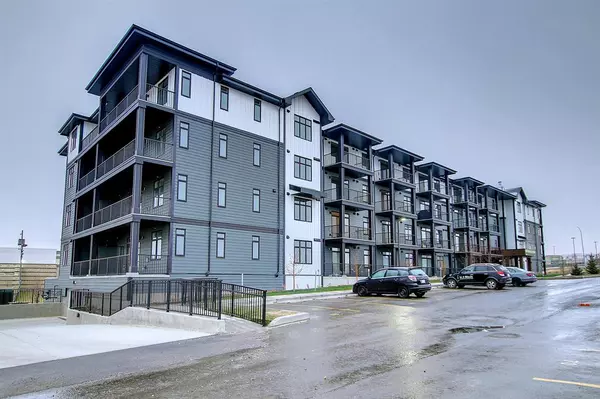For more information regarding the value of a property, please contact us for a free consultation.
Key Details
Sold Price $269,520
Property Type Condo
Sub Type Apartment
Listing Status Sold
Purchase Type For Sale
Square Footage 504 sqft
Price per Sqft $534
Subdivision Sage Hill
MLS® Listing ID A2020136
Sold Date 06/21/23
Style Low-Rise(1-4)
Bedrooms 1
Full Baths 1
Condo Fees $205/mo
Originating Board Calgary
Year Built 2023
Annual Tax Amount $100
Tax Year 2021
Property Description
The Carr2, 543 Sq.Ft. (Builder size) - This one bed, one bath suite is an excellent opportunity for those seeking a cozy and modern living space. Featuring 9' knockdown ceilings, this unit boasts a large balcony with glass railings that face south, allowing plenty of natural light into the living area. Inside, you will find a range of high-quality finishes, including quartz countertops in the kitchen and bathroom, modern shaker-style or high-pressure laminate slab-style cabinets, luxury vinyl plank floors in the kitchen, entry, bathroom, and laundry, and upgraded casing, door headers, and baseboards. The stainless steel Samsung kitchen appliances, including a smooth cook-top range, counter-depth fridge with ice maker, dishwasher, and over-the-range microwave hood fan, add a touch of elegance and convenience to the living space. The unit also includes a heat-recovery-ventilator and in-suite side by side washer/dryer. One titled surface parking spot is included with this unit. The estimated possession time is between late spring and early summer of 2023. Logel Homes, has won numerous awards for its exceptional customer experience, making this unit a great option for those seeking quality, comfort, and convenience.
Location
Province AB
County Calgary
Area Cal Zone N
Zoning MC-1
Direction SE
Rooms
Basement None
Interior
Interior Features Built-in Features, High Ceilings
Heating Baseboard, Hot Water, Natural Gas
Cooling Wall Unit(s)
Flooring Tile, Vinyl Plank
Appliance Electric Stove, ENERGY STAR Qualified Appliances, ENERGY STAR Qualified Dishwasher, ENERGY STAR Qualified Dryer, ENERGY STAR Qualified Refrigerator, ENERGY STAR Qualified Washer, Microwave Hood Fan
Laundry In Unit
Exterior
Parking Features Stall, Titled
Garage Spaces 1.0
Garage Description Stall, Titled
Fence None
Community Features Park, Shopping Nearby
Amenities Available Elevator(s), Snow Removal, Storage, Trash
Porch Balcony(s)
Exposure SE
Total Parking Spaces 1
Building
Lot Description Landscaped
Story 4
Foundation Poured Concrete
Architectural Style Low-Rise(1-4)
Level or Stories Single Level Unit
Structure Type Concrete,Wood Frame
New Construction 1
Others
HOA Fee Include Gas,Heat,Insurance,Maintenance Grounds,Professional Management,Reserve Fund Contributions,Sewer,Snow Removal,Trash,Water
Restrictions Pet Restrictions or Board approval Required,Pets Allowed
Ownership Private
Pets Allowed Restrictions, Cats OK, Dogs OK
Read Less Info
Want to know what your home might be worth? Contact us for a FREE valuation!

Our team is ready to help you sell your home for the highest possible price ASAP




