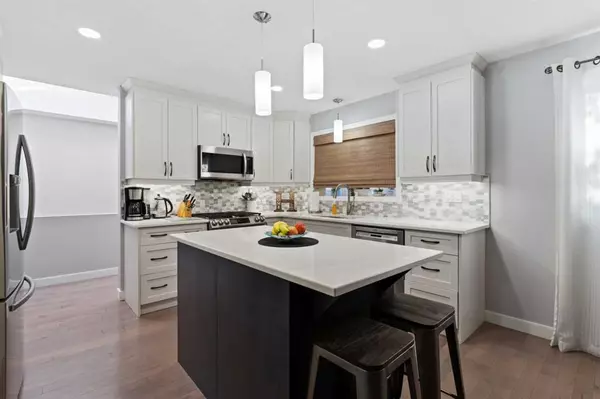For more information regarding the value of a property, please contact us for a free consultation.
Key Details
Sold Price $364,900
Property Type Single Family Home
Sub Type Detached
Listing Status Sold
Purchase Type For Sale
Square Footage 1,257 sqft
Price per Sqft $290
Subdivision Mount Pleasant
MLS® Listing ID A2055353
Sold Date 06/21/23
Style Bungalow
Bedrooms 3
Full Baths 2
Half Baths 1
Originating Board Central Alberta
Year Built 1974
Annual Tax Amount $3,169
Tax Year 2023
Lot Size 6,997 Sqft
Acres 0.16
Property Sub-Type Detached
Property Description
LOCATION, AESTHETICS, FLOORPLAN....this home has it all!!! Just steps away from the brand new Chester Ronning School, this fully renovated bungalow is picture perfect and stunning. The home owners have stripped this home down to the basics and have redesigned it with care and attention to detail. As soon as you walk in you will appreciate the fresh and calming palette of the home. From floor to ceiling this home speaks, "relax, put your feet up". The kitchen has been totally redone with fresh white cabinets, gorgeous stone countertops, dazzling backsplash and a lovely contrasting island. All the appliances are a high-end stainless steel quality. There are three main floor bedrooms. The primary bedroom also containing a 2 piece ensuite. The secondary bedrooms are a considerable size. You will also appreciate the main floor laundry. The basement has also been attended to. From new flooring, paint, lighting, bathroom....nothing to do but to pull up to the beverage area and take a load off. The family room is huge and is complete with a cozy wood burning fireplace. The basement also has a small kitchenette for the convenience of cooking those hockey snacks! The basement has a is generous guest room and there is also tons of storage! Not to be left out the exterior of the home is your own private park. Your lawn is like a carpet, which you can admire from the patio. There is also an oversized garden shed with massive amounts of shelving! This home also has a single attached garage. Is there anything else? NO...THIS HOME HAS IS IT ALL!!!
Location
Province AB
County Camrose
Zoning R1
Direction E
Rooms
Other Rooms 1
Basement Finished, Full
Interior
Interior Features Central Vacuum, No Animal Home, No Smoking Home, Stone Counters, Storage, Vinyl Windows
Heating Forced Air, Natural Gas
Cooling None
Flooring Carpet, Linoleum, Vinyl Plank
Fireplaces Number 1
Fireplaces Type Basement, Wood Burning
Appliance Dishwasher, Electric Stove, Garage Control(s), Microwave Hood Fan, Washer/Dryer
Laundry Main Level
Exterior
Parking Features Single Garage Attached
Garage Spaces 1.0
Garage Description Single Garage Attached
Fence Fenced
Community Features Schools Nearby, Shopping Nearby, Sidewalks
Roof Type Asphalt Shingle
Porch Patio
Lot Frontage 120.0
Total Parking Spaces 1
Building
Lot Description Back Yard, Cul-De-Sac, Fruit Trees/Shrub(s), Front Yard, Lawn, Interior Lot, Landscaped
Foundation Poured Concrete
Architectural Style Bungalow
Level or Stories One
Structure Type Wood Frame
Others
Restrictions None Known
Tax ID 79773297
Ownership Private
Read Less Info
Want to know what your home might be worth? Contact us for a FREE valuation!

Our team is ready to help you sell your home for the highest possible price ASAP




