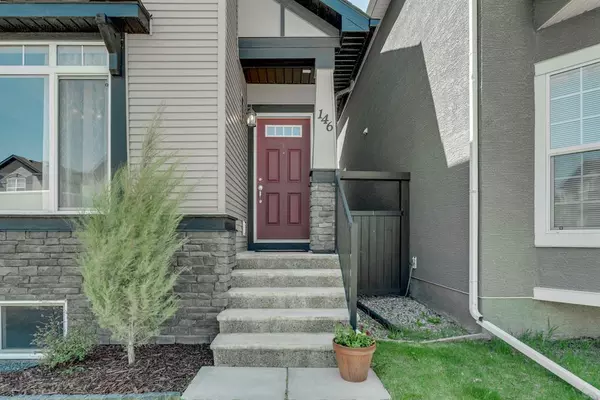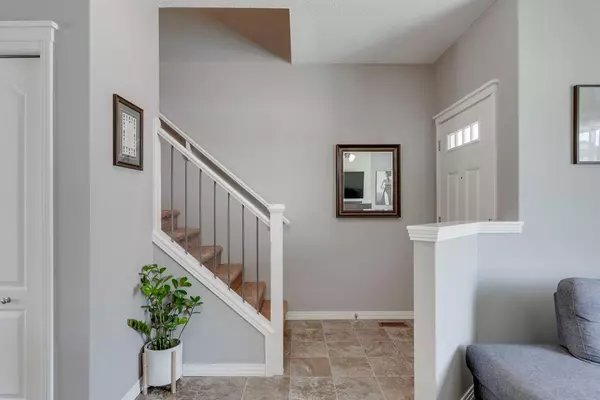For more information regarding the value of a property, please contact us for a free consultation.
Key Details
Sold Price $535,000
Property Type Single Family Home
Sub Type Detached
Listing Status Sold
Purchase Type For Sale
Square Footage 1,389 sqft
Price per Sqft $385
Subdivision Cranston
MLS® Listing ID A2048596
Sold Date 06/20/23
Style 2 Storey
Bedrooms 3
Full Baths 2
Half Baths 1
HOA Fees $15/ann
HOA Y/N 1
Originating Board Calgary
Year Built 2012
Annual Tax Amount $2,709
Tax Year 2022
Lot Size 2,734 Sqft
Acres 0.06
Property Description
Welcome to this delightful starter home in the family friendly community of Cranston, with a west-facing backyard. The bright and airy living room, adorned with 9 ft ceilings, a cozy gas fireplace, and a ceiling fan, sets the stage for entertaining. Flowing seamlessly from the living room is a spacious kitchen featuring elegant granite countertops, ample cabinet space, and large island with breakfast bar and dining area. Step outside to the backyard oasis, where a raised deck beckons you to relax and unwind. Behind the fence, you'll find a convenient double parking pad. Upstairs, three generously sized bedrooms await, including a master suite with its own 4-piece en suite bathroom and walk in closet. The lower level holds immense potential for future development, with roughed-in plumbing and two window wells, offering the perfect opportunity for a bedroom design. Additionally, the nine-foot ceilings create an open and inviting space. The home also features central AC. Conveniently located just steps away from schools, the Cranston clubhouse, shopping, and various amenities, this home provides easy access to major roadways, Seton, the hospital, and scenic paths leading to Fish Creek Park. Don't miss out on the chance to see this must-see home.
Location
Province AB
County Calgary
Area Cal Zone Se
Zoning R-1N
Direction E
Rooms
Other Rooms 1
Basement Full, Unfinished
Interior
Interior Features Breakfast Bar, Granite Counters, High Ceilings, Kitchen Island, Open Floorplan, Walk-In Closet(s)
Heating Forced Air, Natural Gas
Cooling Central Air
Flooring Carpet, Linoleum
Fireplaces Number 1
Fireplaces Type Gas
Appliance Dishwasher, Electric Stove, Microwave, Range Hood, Washer/Dryer Stacked, Window Coverings
Laundry In Bathroom, Main Level
Exterior
Parking Features Alley Access, Parking Pad
Garage Description Alley Access, Parking Pad
Fence Fenced
Community Features Park, Playground, Schools Nearby, Shopping Nearby
Amenities Available Recreation Facilities
Roof Type Asphalt Shingle
Porch Deck
Lot Frontage 25.26
Total Parking Spaces 2
Building
Lot Description Back Lane, Back Yard, Level, Rectangular Lot
Foundation Poured Concrete
Architectural Style 2 Storey
Level or Stories Two
Structure Type Vinyl Siding,Wood Frame
Others
Restrictions Easement Registered On Title,Utility Right Of Way
Tax ID 76542386
Ownership Private
Read Less Info
Want to know what your home might be worth? Contact us for a FREE valuation!

Our team is ready to help you sell your home for the highest possible price ASAP
GET MORE INFORMATION





