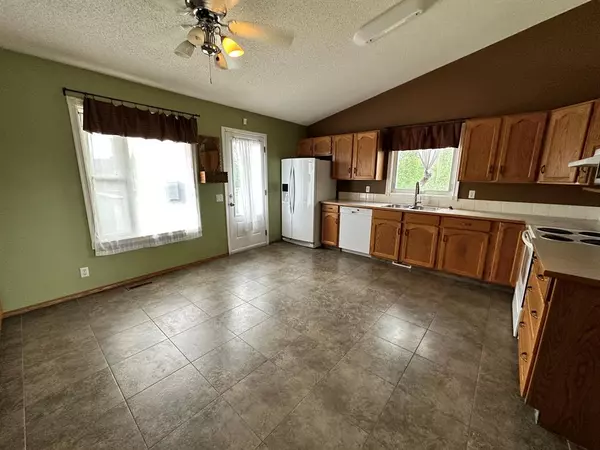For more information regarding the value of a property, please contact us for a free consultation.
Key Details
Sold Price $490,000
Property Type Single Family Home
Sub Type Detached
Listing Status Sold
Purchase Type For Sale
Square Footage 1,062 sqft
Price per Sqft $461
Subdivision West Valley
MLS® Listing ID A2054303
Sold Date 06/20/23
Style Bi-Level
Bedrooms 4
Full Baths 2
Originating Board Calgary
Year Built 1993
Annual Tax Amount $3,096
Tax Year 2022
Lot Size 5,724 Sqft
Acres 0.13
Property Description
Introducing this fully developed bi-level home located in a desirable WEST mature neighborhood. As you step inside, you'll be greeted by a bright and spacious interior. The highlight of this home is its impressive big kitchen, perfect for those who enjoy cooking and entertaining. The kitchen provides ample space for meal preparation and features plenty of storage.This property offers a comfortable living arrangement with spacious living room, 2 bedrooms on the main floor, good sized bathroom, and an additional 2 bedrooms in the basement. The high ceilings and neutral color scheme throughout the house allows for easy customization to suit any style or preference. Hold your hats, folks, because this property comes with an incredible feature - a 30 x 29 garage! The garage is a true gem, complete with a pony wall, ensuring for an optimal mechanics dream garage with great work and storage options. It is fully equipped, drywalled and insulated, making it an ideal workspace even during colder months. Additionally, the 220 wiring allows for convenient use of power tools or other equipment. If you have an RV, you'll be delighted to find a dedicated R.V. park area. The property is fully fenced and beautifully landscaped, providing privacy and a serene outdoor space. The corner lot location offers additional curb appeal and ample parking options for residents and guests. Across the house is a green space and playground. Don't miss out on this fantastic opportunity to own a fully developed bi-level home with a bright, spacious kitchen, 2+2 bedrooms, a large garage, RV parking area, fenced and landscaped yard, and some updates. Schedule a showing today to see the potential and beauty this property has to offer! If you are looking for an excellent priced home in the Town of Cochrane with great square footage and huge potential , this is your next home. Great value here! Come see it today!
Location
Province AB
County Rocky View County
Zoning R-LD
Direction E
Rooms
Basement Finished, Full
Interior
Interior Features Open Floorplan
Heating Forced Air
Cooling None
Flooring Carpet, Ceramic Tile, Laminate
Appliance See Remarks
Laundry In Basement
Exterior
Garage Parking Pad, RV Access/Parking, Triple Garage Detached
Garage Spaces 3.0
Garage Description Parking Pad, RV Access/Parking, Triple Garage Detached
Fence Fenced
Community Features Other, Park, Schools Nearby, Shopping Nearby, Sidewalks, Street Lights
Roof Type Asphalt Shingle
Porch Deck
Lot Frontage 55.78
Total Parking Spaces 6
Building
Lot Description Corner Lot
Foundation Wood
Architectural Style Bi-Level
Level or Stories Bi-Level
Structure Type Mixed
Others
Restrictions None Known
Tax ID 75829026
Ownership Judicial Sale
Read Less Info
Want to know what your home might be worth? Contact us for a FREE valuation!

Our team is ready to help you sell your home for the highest possible price ASAP
GET MORE INFORMATION





