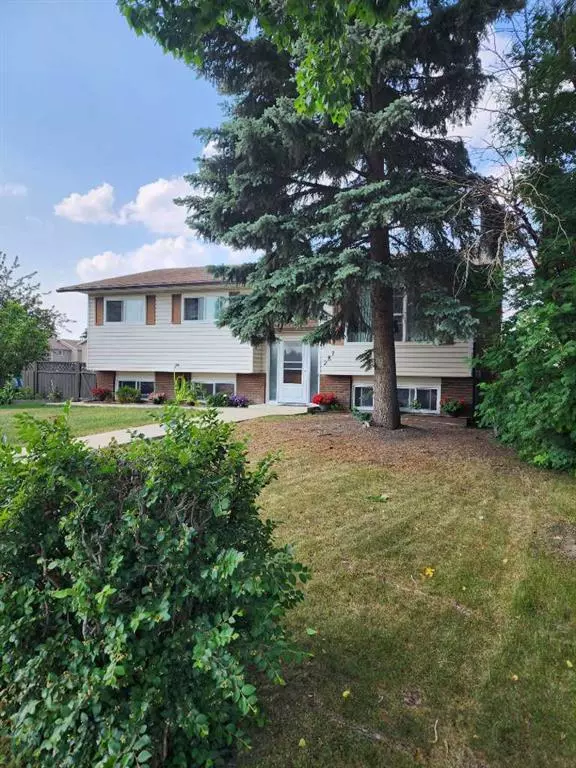For more information regarding the value of a property, please contact us for a free consultation.
Key Details
Sold Price $577,000
Property Type Single Family Home
Sub Type Detached
Listing Status Sold
Purchase Type For Sale
Square Footage 1,111 sqft
Price per Sqft $519
Subdivision Rundle
MLS® Listing ID A2056159
Sold Date 06/20/23
Style Bi-Level
Bedrooms 6
Full Baths 3
Originating Board Calgary
Year Built 1977
Annual Tax Amount $2,783
Tax Year 2023
Lot Size 5,410 Sqft
Acres 0.12
Property Description
Welcome to this beautiful and well maintained large corner lot, bi-level family home! This fully developed Rundle Home has an updated main floor kitchen and bathrooms, and a separate entry from the back that leads to a basement suite (illegal) The 6-bedroom home allows comfortable living for large families. The option of both a basement patio walk-out or main level deck brings outdoor living for family gatherings or relaxation in the sunshine. The property offers lots of natural light and vinyl windows. A generously spaced front and back yard that holds ample amounts of gathering area for intimate backyard gatherings! A garage and a sectioned parking lot that gives you plenty of off-road parking. A garden within the large backyard for fresh produce and beautiful flowers during the stunning summer months Calgary has to offer! A secondary garden lining the edge of the home's front face brings lots of curb appeal. Fully fenced backyard to maintain privacy. call to book your viewing.
Location
Province AB
County Calgary
Area Cal Zone Ne
Zoning R-C1
Direction S
Rooms
Basement Finished, Full
Interior
Interior Features Kitchen Island, Laminate Counters, No Animal Home, No Smoking Home, Separate Entrance, Vinyl Windows
Heating Forced Air, Natural Gas
Cooling None
Flooring Carpet, Tile
Fireplaces Number 1
Fireplaces Type Basement, Brick Facing, None
Appliance Dishwasher, Electric Stove, Refrigerator
Laundry Lower Level, Main Level
Exterior
Garage Double Garage Detached, Off Street, Parking Pad
Garage Spaces 2.0
Garage Description Double Garage Detached, Off Street, Parking Pad
Fence Fenced
Community Features Park, Schools Nearby, Shopping Nearby
Roof Type Asphalt Shingle
Porch Deck, Patio
Lot Frontage 54.04
Exposure S
Total Parking Spaces 4
Building
Lot Description Back Lane, Corner Lot, Rectangular Lot
Foundation Poured Concrete
Architectural Style Bi-Level
Level or Stories Bi-Level
Structure Type Vinyl Siding,Wood Frame
Others
Restrictions None Known
Tax ID 83084018
Ownership Private
Read Less Info
Want to know what your home might be worth? Contact us for a FREE valuation!

Our team is ready to help you sell your home for the highest possible price ASAP
GET MORE INFORMATION





