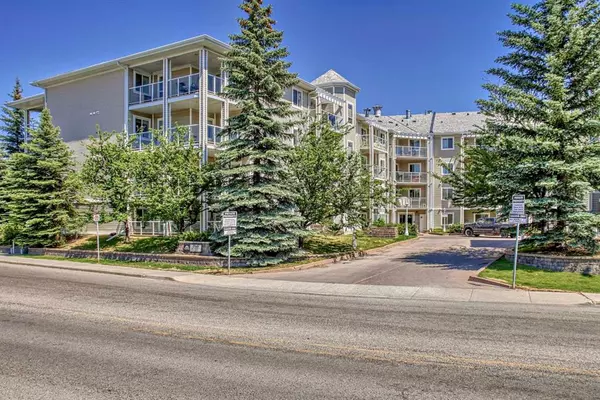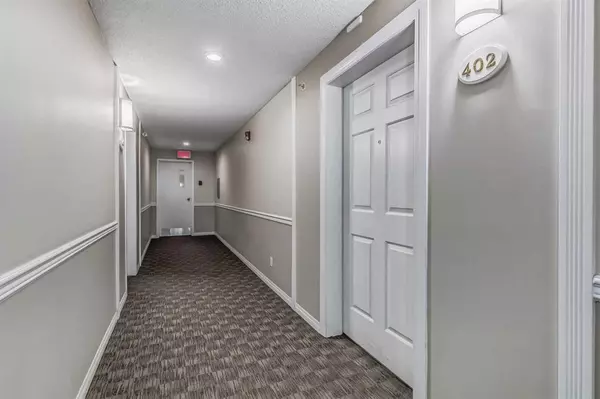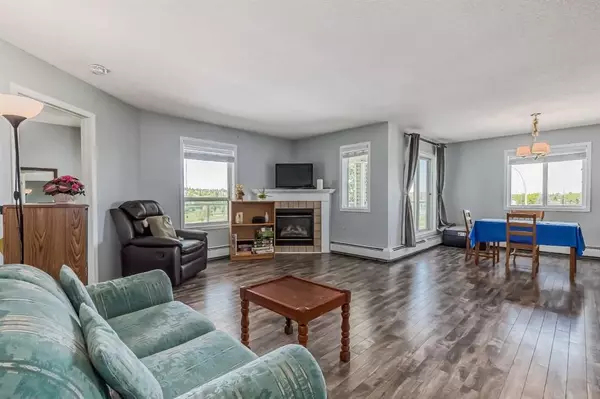For more information regarding the value of a property, please contact us for a free consultation.
Key Details
Sold Price $296,000
Property Type Condo
Sub Type Apartment
Listing Status Sold
Purchase Type For Sale
Square Footage 1,029 sqft
Price per Sqft $287
Subdivision Shawnessy
MLS® Listing ID A2056136
Sold Date 06/19/23
Style Low-Rise(1-4)
Bedrooms 2
Full Baths 2
Half Baths 1
Condo Fees $655/mo
Originating Board Calgary
Year Built 2001
Annual Tax Amount $1,458
Tax Year 2023
Property Description
Welcome to Gateway Shawnessy! Are you in the market for arguably the best unit in the whole complex?! This Penthouse two bedroom, three bathroom, two underground parking stalls and one storage unit is ready for the next owner. This condominium breaks all the rules when it comes to space and functionality. But first, notice when you arrive at the condominium the large, mature trees surrounding the building that give you a peaceful, back-to-nature, away-from-the-city vibe. Upon entering the condo you are immediately impressed with the beautiful, laminate flooring and the brightly lit, open-concept living area. The kitchen has all stainless-steel appliances, including an over-the-range microwave, a built-in pantry, and one of three washrooms. That’s where it first breaks all the rules when it comes to space; it has two bedrooms and three washrooms. The washroom off the kitchen is a two-piece and is perfect for guests. The galley-style kitchen has ample storage, and is brightly lit with track lighting. The main living area boasts four large windows allowing the light to flood into the home; including custom patio doors leading out to an extremely large, wrap-around deck with glass baluster railing, lighting, and a view that goes on forever. Back inside you have a modern, corner, gas fireplace to knock off the chill on a cold evening, or to create a beautiful and comfortable feel anytime. The dining room is large enough for all your needs and is bathed in warm, natural light. Both Primary bedrooms are a good size to fit your bed and furniture, and are well lit. But this is where the condo again breaks all the rules for space; both bedrooms have their own walk-through closet, and ensuites. One ensuite is a four-piece, while the second ensuite is a three-piece. They are on opposite sides of the unit great for separation and privacy. The condo is on the fourth floor and accessible by elevator, which means this penthouse suite has no neighbors living above; a luxury that is hard to put a price on! There is also a storage/laundry room with custom shelving. “Where do I park?” you ask. Once again, rule breaker… you have two titled parking stalls in the underground secure parkade with one adjacent to the elevator, as well as heated stalls for visitors, plus one additional titled cage storage unit as well. This corner unit condo is walking distance to various amenities, shopping, LRT, YMCA, library, theatre, and restaurants. This is where luxury meets convenience. If you are an investor looking to add to your portfolio the current tenants would love to stay. They have been there for 3.5 years. Book your showing and come on buy!
Location
Province AB
County Calgary
Area Cal Zone S
Zoning M-C2
Direction SE
Rooms
Other Rooms 1
Interior
Interior Features Ceiling Fan(s), Chandelier, Closet Organizers, Laminate Counters, No Animal Home, No Smoking Home, Open Floorplan, Pantry, Storage, Track Lighting
Heating Baseboard, Natural Gas
Cooling None
Flooring Carpet, Ceramic Tile, Laminate
Fireplaces Number 1
Fireplaces Type Gas
Appliance Dishwasher, Dryer, Electric Stove, Microwave Hood Fan, Refrigerator, Washer, Window Coverings
Laundry In Unit, Laundry Room
Exterior
Parking Features Parkade, Underground
Garage Description Parkade, Underground
Community Features Park, Playground, Schools Nearby, Shopping Nearby, Sidewalks, Street Lights, Tennis Court(s), Walking/Bike Paths
Amenities Available Elevator(s), Parking, Secured Parking, Snow Removal, Storage, Trash, Visitor Parking
Roof Type Asphalt Shingle
Porch Balcony(s), Wrap Around
Exposure W
Total Parking Spaces 2
Building
Story 4
Architectural Style Low-Rise(1-4)
Level or Stories Single Level Unit
Structure Type Vinyl Siding,Wood Frame
Others
HOA Fee Include Amenities of HOA/Condo,Common Area Maintenance,Gas,Heat,Insurance,Interior Maintenance,Maintenance Grounds,Professional Management,Reserve Fund Contributions,Sewer,Snow Removal,Trash,Water
Restrictions Board Approval,Pet Restrictions or Board approval Required
Ownership Private
Pets Allowed Yes
Read Less Info
Want to know what your home might be worth? Contact us for a FREE valuation!

Our team is ready to help you sell your home for the highest possible price ASAP
GET MORE INFORMATION





