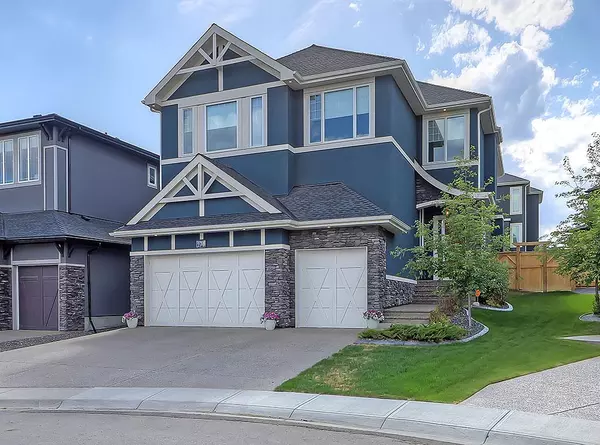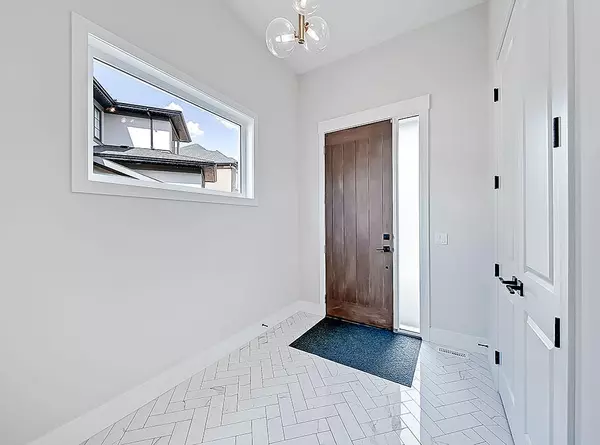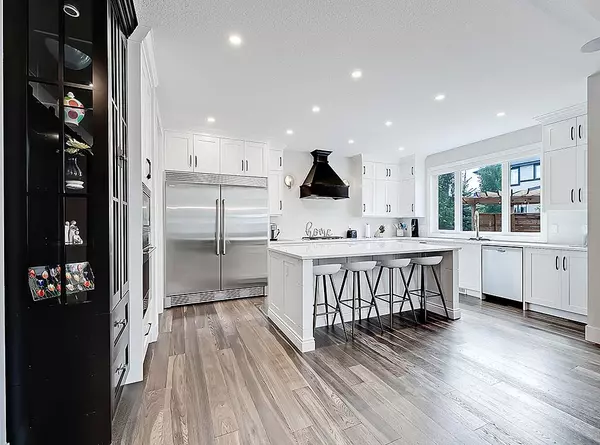For more information regarding the value of a property, please contact us for a free consultation.
Key Details
Sold Price $1,645,000
Property Type Single Family Home
Sub Type Detached
Listing Status Sold
Purchase Type For Sale
Square Footage 3,123 sqft
Price per Sqft $526
Subdivision Aspen Woods
MLS® Listing ID A2053172
Sold Date 06/19/23
Style 2 Storey
Bedrooms 5
Full Baths 4
Half Baths 1
Originating Board Calgary
Year Built 2019
Annual Tax Amount $8,651
Tax Year 2022
Lot Size 6,200 Sqft
Acres 0.14
Property Description
Welcome to Aspen Woods Estates and 171 Aspen Vista Way. This stunning home features 5 total bedrooms, 4.5 bathrooms, main floor office, basement media room, extensive custom landscaping, central A/C, well curated finishes and over 4250 SqFt of functional well-designed living space. Located close to private schools, shopping, Winsport, transit and easy access west to Stoney Trail and the mountains, a short commute to the downtown core. The open plan main floor has fantastic sight-lines through the home and well placed windows to maximize the natural light throughout. The large foyer leads up a few stairs to the private main floor office/den area that has custom millwork and double barn doors. Opening to the dining room which has a gorgeous ceiling treatment and on to the dream kitchen. Double sized fridge/freezer, oceans of cabinetry and counter space, high end stainless steel appliances, sleek white cabinetry on the perimeter and a softly accented island. A walk-through pantry takes us to the very functional mudroom that features alot of closet space and storage and provides convenient access to the oversized triple car garage and the main floor powder room. The main floor is completed by the stunning two storey living room. Soaring windows and a well-designed fireplace surround with custom millwork. Upstairs features 4 total bedrooms, each with direct access to a full bathroom. Two of the bedrooms share a clever Jack & Jill bathroom set-up. The third secondary bedroom has its own ensuite bath. Each secondary bedroom is generously sized and has a walk-in closet. The primary suite has stunning vaulted ceilings, a massive walk-in closet and a well appointed spa-like ensuite complete with a freestanding soaker tub, dual vanities, custom tile shower with a rain head and a separate water closet. Completing the upper floor is a bonus room with large windows and a well finished laundry room with storage, a sink and direct access to the primary walk-in closet. The basement features extended 10 foot ceilings and oversized windows. A large rec room complete with a wet bar and beverage center, cozy media room, a large bedroom, full bathroom and direct access to the garage. The west facing backyard has a large deck that has been designed and constructed to maximize privacy while still taking advantage of the sun exposure, covered BBQ area and large sliding doors blur the inside and outside spaces.
Location
Province AB
County Calgary
Area Cal Zone W
Zoning R-1
Direction E
Rooms
Basement Finished, See Remarks
Interior
Interior Features Built-in Features, Closet Organizers, Double Vanity, High Ceilings, Kitchen Island, Open Floorplan, Pantry, Quartz Counters, Separate Entrance, Vinyl Windows, Walk-In Closet(s)
Heating Forced Air, Natural Gas
Cooling Central Air
Flooring Carpet, Ceramic Tile, Hardwood
Fireplaces Number 1
Fireplaces Type Gas, Living Room
Appliance Bar Fridge, Built-In Refrigerator, Dishwasher, Dryer, Gas Cooktop, Microwave, Oven-Built-In, Range Hood, Washer, Window Coverings
Laundry Laundry Room, Upper Level
Exterior
Garage Aggregate, Front Drive, Triple Garage Attached
Garage Spaces 3.0
Garage Description Aggregate, Front Drive, Triple Garage Attached
Fence Fenced
Community Features Park, Playground, Schools Nearby, Shopping Nearby, Sidewalks, Street Lights, Walking/Bike Paths
Amenities Available Other
Roof Type Asphalt Shingle
Porch Deck, Patio
Lot Frontage 45.74
Total Parking Spaces 6
Building
Lot Description Back Yard, Gentle Sloping, Landscaped, Underground Sprinklers, Yard Lights, Pie Shaped Lot
Foundation Poured Concrete
Architectural Style 2 Storey
Level or Stories Two
Structure Type Stone,Stucco,Wood Frame
Others
Restrictions None Known
Tax ID 83143297
Ownership Private
Read Less Info
Want to know what your home might be worth? Contact us for a FREE valuation!

Our team is ready to help you sell your home for the highest possible price ASAP
GET MORE INFORMATION





