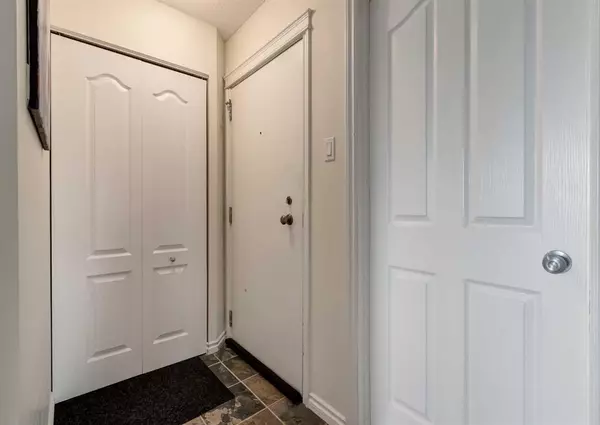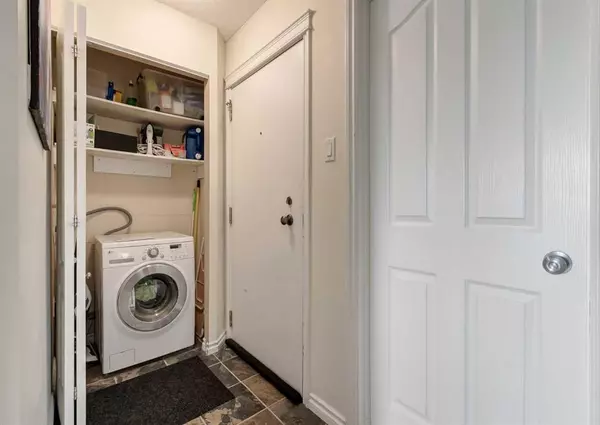For more information regarding the value of a property, please contact us for a free consultation.
Key Details
Sold Price $240,000
Property Type Condo
Sub Type Apartment
Listing Status Sold
Purchase Type For Sale
Square Footage 790 sqft
Price per Sqft $303
Subdivision Spruce Cliff
MLS® Listing ID A2054334
Sold Date 06/19/23
Style Apartment
Bedrooms 2
Full Baths 1
Condo Fees $480/mo
Originating Board Calgary
Year Built 1968
Annual Tax Amount $1,235
Tax Year 2023
Property Description
Welcome to #23 528 Cedar Crescent! This condominium offers comfortable and convenient living in a peaceful neighbourhood setting with ideal access to the Bow River Pathway, Downtown Calgary and every amenity imaginable. With approximately 800 square feet of living space, this home features two bedrooms and one bathroom, making it an ideal choice for small families or individuals seeking a cozy and manageable living space. The home offers a welcoming and open-concept floor plan with stone tile and engineered hardwood. This unit features a spacious living room, a dining area, and a functional kitchen equipped with modern appliances and ample storage - including a separate large & secure storage locker room . The primary and second bedroom both features ample closet space and great natural lighting and is further complimented with in-suite laundry. The property features a great balcony right off the kitchen that is overlooking a very large outdoor space and an incredible view of the city. This is a perfect space for outdoor relaxation and bringing the outdoors in! This home benefits from its close proximity to various amenities, including the Douglas Fir Trail, Edworthy Park, golf courses and schools. Residents can enjoy a peaceful and family-friendly neighbourhood while still having easy access to the vibrant offerings of Calgary. This property presents an excellent opportunity for those seeking a well-maintained and affordable home in a sought-after location, or for the investor looking to add to their portfolio. With its comfortable layout, convenient features, and accessible amenities, this condo is sure to impress buyers looking for an ideal space in the inner city.
Location
Province AB
County Calgary
Area Cal Zone W
Zoning M-C1
Direction W
Interior
Interior Features Open Floorplan
Heating Hot Water, Natural Gas
Cooling None
Flooring Carpet, Hardwood, Tile
Appliance Dishwasher, Microwave, Oven, Refrigerator, Stove(s)
Laundry In Unit
Exterior
Parking Features Assigned, Stall
Garage Description Assigned, Stall
Community Features Golf, Park, Shopping Nearby
Amenities Available Parking
Porch Balcony(s)
Exposure E
Total Parking Spaces 1
Building
Story 3
Architectural Style Apartment
Level or Stories Single Level Unit
Structure Type Brick,Concrete
Others
HOA Fee Include Common Area Maintenance,Heat,Insurance,Parking,Reserve Fund Contributions,Sewer,Snow Removal,Water
Restrictions None Known
Tax ID 83239093
Ownership Private
Pets Allowed No
Read Less Info
Want to know what your home might be worth? Contact us for a FREE valuation!

Our team is ready to help you sell your home for the highest possible price ASAP




