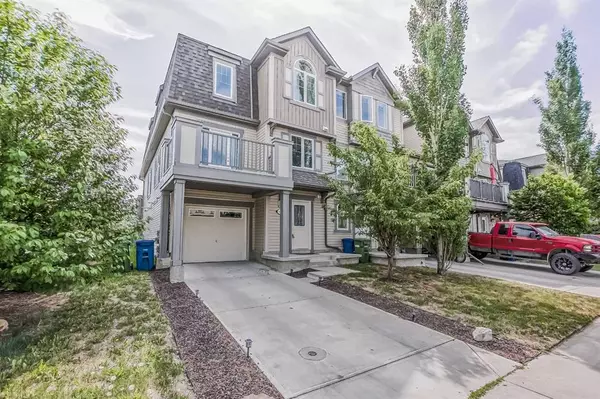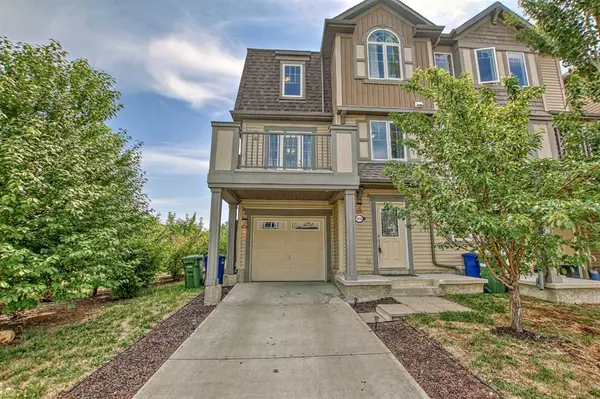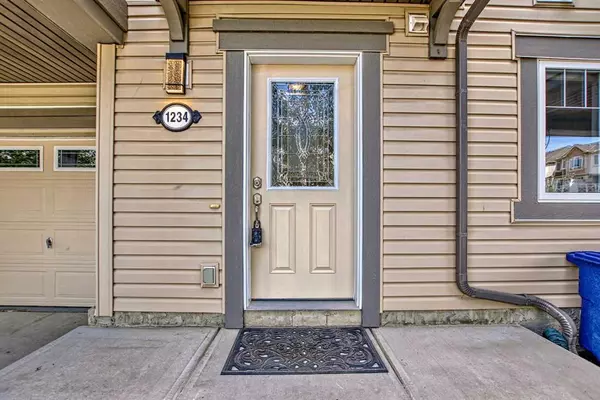For more information regarding the value of a property, please contact us for a free consultation.
Key Details
Sold Price $400,000
Property Type Townhouse
Sub Type Row/Townhouse
Listing Status Sold
Purchase Type For Sale
Square Footage 1,283 sqft
Price per Sqft $311
Subdivision Windsong
MLS® Listing ID A2057682
Sold Date 06/18/23
Style 3 Storey
Bedrooms 3
Full Baths 1
Half Baths 1
Originating Board Calgary
Year Built 2010
Annual Tax Amount $1,949
Tax Year 2022
Lot Size 1,360 Sqft
Acres 0.03
Property Description
Welcome to 1234 Windstone Road SW, Airdrie! With one of the best locations in the area, this three bedroom property is move in ready, and there are NO CONDO FEES! This immaculate home sides onto a greenspace, and so you only have one set of neighbors. You will love the single garage which will keep your vehicle warm and safe! There is a spacious entry with a separate laundry room, additional storage and a two piece bath! From here, one flight of steps takes you to a beautiful 'open concept' living room and a beautiful kitchen that flows with natural light throughout! NEW, NEW, NEW! There is a brand new STAINLESS Steel Fridge, a brand New Dishwasher, a brand new microwave Hood Fan, a brand New Sink & Faucet, BRAND NEW GRANITE COUNTERTOPS with a large Breakfast' Sit up Bar and a pantry! Enjoy the views from the balcony while you enjoy a meal in the spacious dining area! The upper level boasts three large bedrooms and a full bath!! Both the carpet and Engineered Hardwood are brand new along with Brand New Paint throughout! Close to a school and shopping! No disappointments here, call to view!
Location
Province AB
County Airdrie
Zoning R-BTB
Direction W
Rooms
Basement None
Interior
Interior Features Bar, Granite Counters, No Animal Home, Open Floorplan, Pantry
Heating Forced Air
Cooling None
Flooring Carpet, Hardwood
Appliance Dishwasher, Dryer, Electric Stove, Garage Control(s), Microwave Hood Fan, Refrigerator, Washer, Window Coverings
Laundry Main Level
Exterior
Parking Features Single Garage Attached
Garage Spaces 1.0
Garage Description Single Garage Attached
Fence None
Community Features Playground, Schools Nearby, Shopping Nearby, Walking/Bike Paths
Roof Type Asphalt Shingle
Porch Balcony(s)
Lot Frontage 28.81
Exposure W
Total Parking Spaces 2
Building
Lot Description Few Trees, Landscaped
Foundation Poured Concrete
Architectural Style 3 Storey
Level or Stories Three Or More
Structure Type Vinyl Siding
Others
Restrictions Utility Right Of Way
Tax ID 78805229
Ownership Private
Read Less Info
Want to know what your home might be worth? Contact us for a FREE valuation!

Our team is ready to help you sell your home for the highest possible price ASAP




