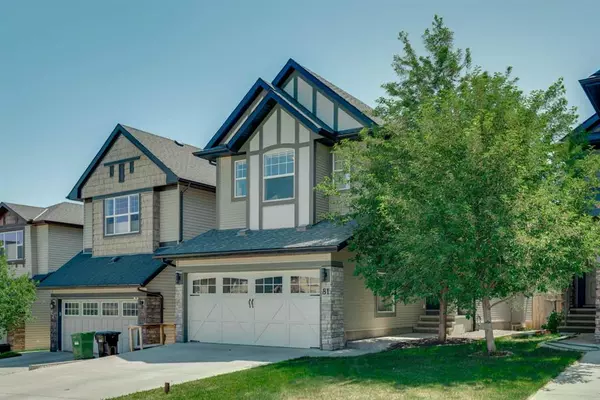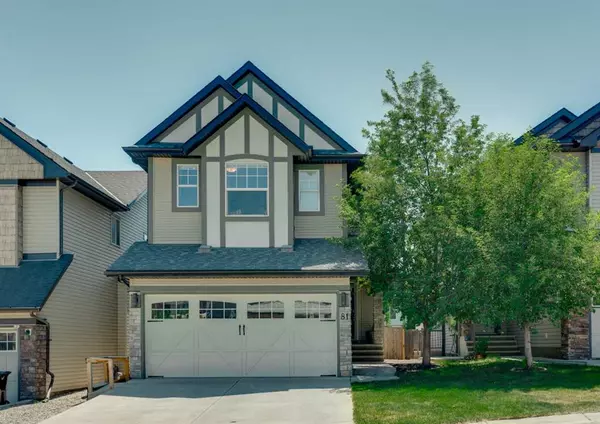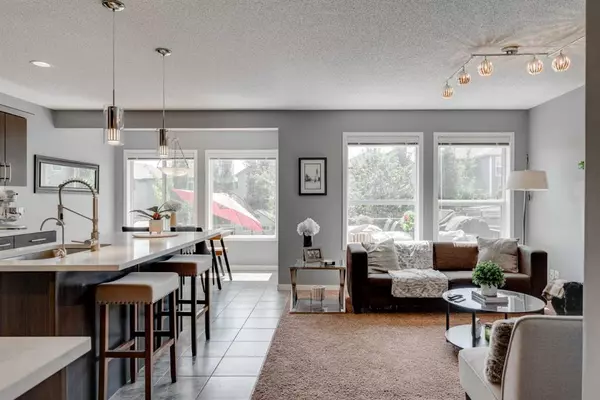For more information regarding the value of a property, please contact us for a free consultation.
Key Details
Sold Price $659,600
Property Type Single Family Home
Sub Type Detached
Listing Status Sold
Purchase Type For Sale
Square Footage 1,651 sqft
Price per Sqft $399
Subdivision Sage Hill
MLS® Listing ID A2054822
Sold Date 06/18/23
Style 2 Storey
Bedrooms 3
Full Baths 3
Half Baths 1
HOA Fees $8/ann
HOA Y/N 1
Originating Board Calgary
Year Built 2009
Annual Tax Amount $3,755
Tax Year 2022
Lot Size 4,036 Sqft
Acres 0.09
Property Description
THIS IS IT! WELCOME TO SAGE HILL LANDING! Are you in the market for a home close to a RAVINE, and CREEK? How about a home with a COMPLETELY FINISHED BASEMENT? If so, then this stunning and METICULOUSLY MAINTAINED 2-storey house with both AIR CONDITIONING and a HEATED DOUBLE ATTACHED GARAGE is for you! With over 2300 sq. ft. of developed living space, this spectacular 3-bedroom home is in the highly SOUGHT-AFTER NW COMMUNITY OF SAGE HILL! It sits on an extremely QUIET STREET and has a nice SIZEABLE SOUTH FACING BACKYARD, built-in irrigation lines, and A GIGANTIC PATIO ready for lounging during these summer months and hanging out in your new HOT TUB! Inside the residence, you'll notice the PRIDE OF OWNERSHIP immediately. A SOARING CEILING greets you as you enter, and within your first few steps through the front door, you'll notice how the living space of the 3-bedroom abode invites you in! The main floor living area comes equipped with a soothing gas FIREPLACE. The LARGE KITCHEN includes all STAINLESS STEEL APPLIANCES, a GIANT WALK-THROUGH PANTRY, and a huge QUARTZ topped ISLAND. The dining area on the main floor is drenched with SUNLIGHT and leads out to your EXTENDED PATIO overlooking the SOUTH FACING backyard and on to the trees beyond. The IMPRESSIVE PRINCIPAL RETREAT is where you'll enjoy partial views of the LAKE/RAVINE, an OVERSIZED WALK-IN CLOSET, and an amazing 5-piece ensuite with a GIANT SOAKER TUB. The second floor of the home also hosts 2 other sizeable bedrooms the kids can fill up, you can use as guest bedrooms, or as a HOME OFFICE. The home's basement is completely finished, with a 3-piece bathroom, lots of STORAGE, and a cozy TV area! This AMAZING FAMILY HOME and its NW Calgary location is a MUST-SEE! As a resident of the home, you'll enjoy easy access to the MOUNTAINS, CITY TRANSIT, WALKING PATHS, and SHOPPING. COSTCO and Wal-Mart are only minutes away. DON'T WAIT! CALL YOUR REALTOR® to book a private viewing today!
Location
Province AB
County Calgary
Area Cal Zone N
Zoning R-1N
Direction N
Rooms
Other Rooms 1
Basement Finished, Full
Interior
Interior Features Chandelier, Closet Organizers, Double Vanity, High Ceilings, Kitchen Island, Pantry, Recessed Lighting, Stone Counters, Storage, Vinyl Windows, Walk-In Closet(s)
Heating Forced Air, Natural Gas
Cooling Central Air
Flooring Carpet, Tile
Fireplaces Number 1
Fireplaces Type Gas
Appliance Dishwasher, Dryer, Electric Range, Microwave, Refrigerator, Washer
Laundry In Basement
Exterior
Parking Features Double Garage Attached
Garage Spaces 2.0
Garage Description Double Garage Attached
Fence Fenced
Community Features Park, Playground, Shopping Nearby, Street Lights
Amenities Available None
Roof Type Asphalt Shingle
Porch Deck, Rear Porch
Lot Frontage 35.01
Total Parking Spaces 4
Building
Lot Description Back Yard, Front Yard, Lawn, Level, Rectangular Lot, Treed
Foundation Poured Concrete
Architectural Style 2 Storey
Level or Stories Two
Structure Type Stone,Vinyl Siding,Wood Frame
Others
Restrictions Restrictive Covenant,Utility Right Of Way
Tax ID 82904746
Ownership Private
Read Less Info
Want to know what your home might be worth? Contact us for a FREE valuation!

Our team is ready to help you sell your home for the highest possible price ASAP




