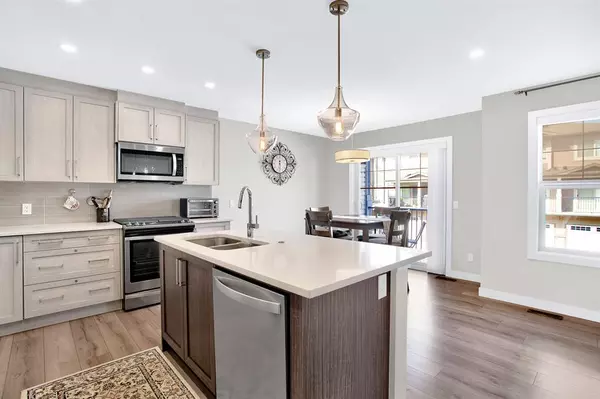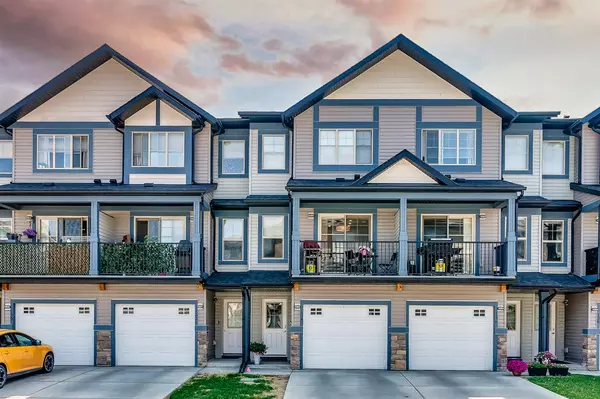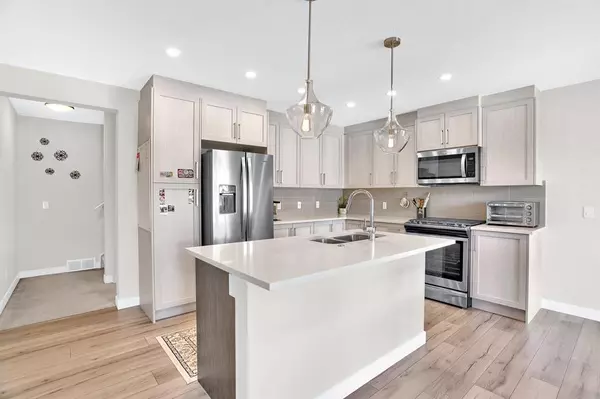For more information regarding the value of a property, please contact us for a free consultation.
Key Details
Sold Price $465,786
Property Type Townhouse
Sub Type Row/Townhouse
Listing Status Sold
Purchase Type For Sale
Square Footage 1,214 sqft
Price per Sqft $383
Subdivision Sage Hill
MLS® Listing ID A2052317
Sold Date 06/17/23
Style 4 Level Split
Bedrooms 3
Full Baths 3
Half Baths 1
Condo Fees $259
Originating Board Calgary
Year Built 2018
Annual Tax Amount $2,166
Tax Year 2022
Lot Size 1,248 Sqft
Acres 0.03
Property Description
Immaculate 3-bedroom, 3.5-bath home, with over 1500 sf of living area, located in a desirable neighbourhood of Sage Hill offers a blend of comfort, style and functionality. All bedrooms have ensuite bathrooms! Air conditioning throughout the home for your comfort during hot summers, abundant storage in the single car garage, a walkout basement that leads to a patio and outdoor spaces such as the deck and balcony off the kitchen perfect for hosting barbecues or simply enjoying a peaceful morning coffee. The kitchen boasts stone countertops, stainless steel appliances, a gas stove and convenient island, adding a touch of sophistication to your culinary endeavours. Laundry room is just off the primary bedroom.
Minutes to Costco, Sobeys, Freshco and T&T Supermarket! Walking distance to trails and parks! Sage Hill has all the amenities you and your family need!
Location
Province AB
County Calgary
Area Cal Zone N
Zoning R-2M
Direction W
Rooms
Other Rooms 1
Basement Finished, Walk-Out
Interior
Interior Features Ceiling Fan(s), High Ceilings, Kitchen Island, Walk-In Closet(s)
Heating Forced Air
Cooling Central Air
Flooring Carpet, Ceramic Tile, Laminate
Appliance Dishwasher, Dryer, Gas Stove, Microwave Hood Fan, Refrigerator, Washer, Window Coverings
Laundry Upper Level
Exterior
Parking Features Single Garage Attached
Garage Spaces 1.0
Garage Description Single Garage Attached
Fence Partial
Community Features Park, Playground, Shopping Nearby
Amenities Available Playground, Snow Removal, Visitor Parking
Roof Type Asphalt Shingle
Porch Balcony(s), Patio
Lot Frontage 16.01
Exposure W
Total Parking Spaces 2
Building
Lot Description Few Trees
Foundation Poured Concrete
Architectural Style 4 Level Split
Level or Stories 4 Level Split
Structure Type Stone,Vinyl Siding,Wood Frame
Others
HOA Fee Include Insurance,Professional Management,Reserve Fund Contributions,Snow Removal,Trash
Restrictions Pet Restrictions or Board approval Required,Restrictive Covenant,Utility Right Of Way
Tax ID 82951036
Ownership Private
Pets Allowed Restrictions
Read Less Info
Want to know what your home might be worth? Contact us for a FREE valuation!

Our team is ready to help you sell your home for the highest possible price ASAP




