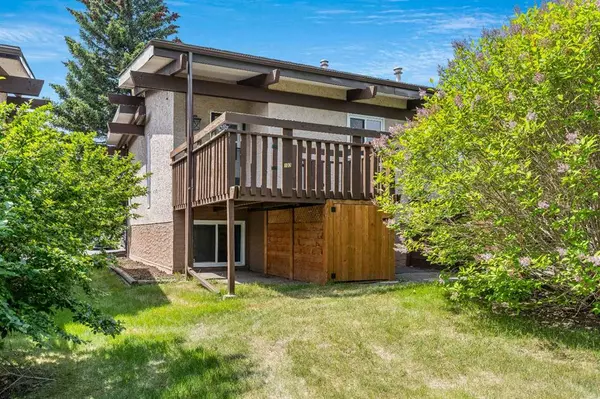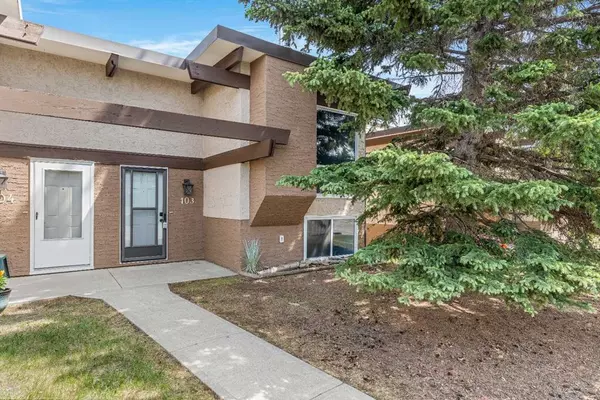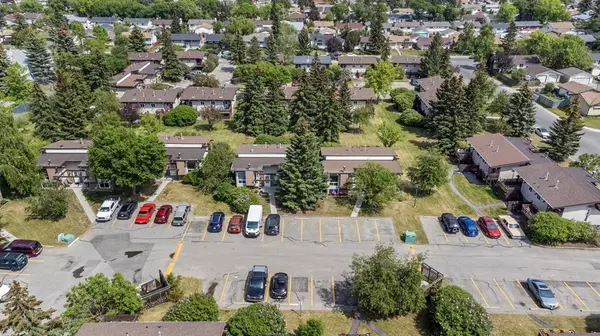For more information regarding the value of a property, please contact us for a free consultation.
Key Details
Sold Price $220,000
Property Type Single Family Home
Sub Type Semi Detached (Half Duplex)
Listing Status Sold
Purchase Type For Sale
Square Footage 467 sqft
Price per Sqft $471
Subdivision Rundle
MLS® Listing ID A2055168
Sold Date 06/17/23
Style Bi-Level,Side by Side
Bedrooms 2
Full Baths 1
Condo Fees $361
Originating Board Calgary
Year Built 1974
Annual Tax Amount $1,054
Tax Year 2023
Property Description
Surrounded by greenery, this fully finished bi-level offers privacy and comfort. Walking up to this semi-detached unit you'll notice unique craftsmanship on the exterior stucco, the curb appeal in this complex is remarkable. Step inside and immediately notice the cottage-like charm from the wood beams and accented ceilings, plus the warm laminate throughout. This home is truly packed with character, and offered at an affordable price. The upstairs has an open concept layout, however the unit itself feels very exclusive. With only one neighbor directly attached and a large pine tree in front of the main window, you truly won't notice people nearby. Spot the wood burning fireplace with a beautiful brick face in the living room, the spacious dining area connected to the rear deck, and the kitchen tucked away in a traditional fashion. The views from the kitchen sink face the unobstructed green space behind and the lilac bush which is currently in bloom from the yard. This view is truly a key selling point of this home, the ability to walk out from your deck onto your patio and then be surrounded by greenery is priceless. Not to be missed is the newly built storage underneath the deck, two assigned parking stalls directly in front, newer vinyl windows throughout the entire complex, and a high efficiency furnace. Nearby: Sunridge Mall, Starbucks, Rundle Park, Village Square Leisure Centre, Rundle LRT Station, Rundle Community Association, Wingfield Golf Club, and 16th Ave. Your opportunity to enter the market awaits here.
Location
Province AB
County Calgary
Area Cal Zone Ne
Zoning M-C1 d100
Direction W
Rooms
Basement Finished, Full
Interior
Interior Features Built-in Features, Natural Woodwork, No Animal Home, Open Floorplan, Storage, Vinyl Windows
Heating Forced Air, Natural Gas
Cooling None
Flooring Carpet, Laminate
Fireplaces Number 1
Fireplaces Type Brick Facing, Living Room, Mantle, Wood Burning
Appliance Freezer, Microwave, Range Hood, Refrigerator, Stove(s), Washer/Dryer
Laundry Lower Level
Exterior
Parking Features Assigned, See Remarks, Side By Side, Stall
Garage Description Assigned, See Remarks, Side By Side, Stall
Fence None
Community Features Park, Playground, Schools Nearby, Shopping Nearby
Amenities Available Park, Picnic Area, Visitor Parking
Roof Type Asphalt Shingle
Porch Deck, Patio
Exposure W
Total Parking Spaces 2
Building
Lot Description Backs on to Park/Green Space, Lawn, No Neighbours Behind, Landscaped, Many Trees, Street Lighting, Private, Treed
Foundation Poured Concrete
Architectural Style Bi-Level, Side by Side
Level or Stories Bi-Level
Structure Type Stucco,Wood Siding
Others
HOA Fee Include Common Area Maintenance,Insurance,Parking,Professional Management,Reserve Fund Contributions,Snow Removal,Trash
Restrictions Call Lister,Utility Right Of Way
Tax ID 82705312
Ownership Private
Pets Allowed Restrictions, Yes
Read Less Info
Want to know what your home might be worth? Contact us for a FREE valuation!

Our team is ready to help you sell your home for the highest possible price ASAP




