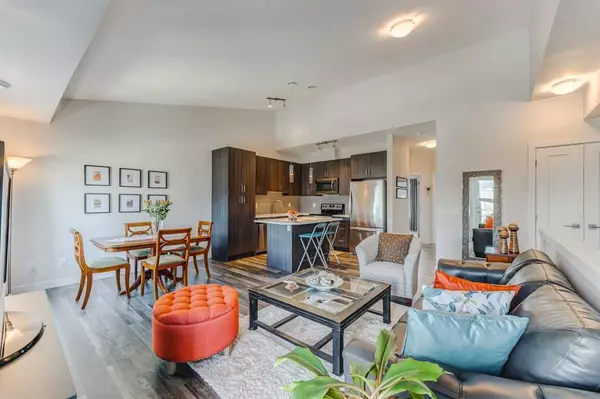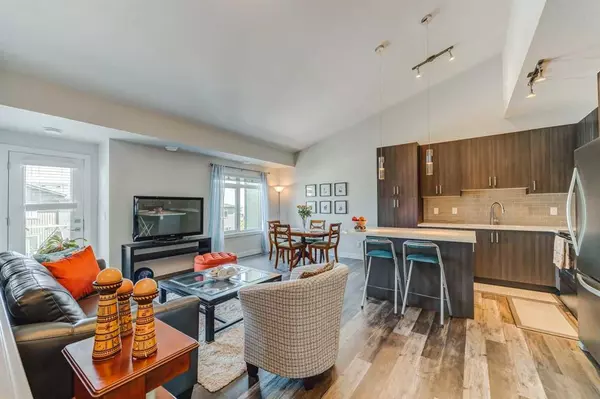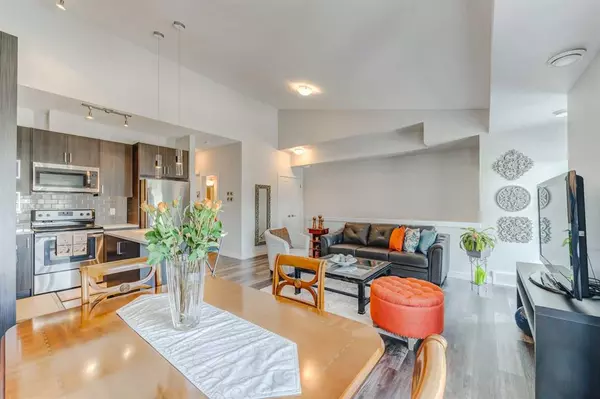For more information regarding the value of a property, please contact us for a free consultation.
Key Details
Sold Price $330,000
Property Type Townhouse
Sub Type Row/Townhouse
Listing Status Sold
Purchase Type For Sale
Square Footage 844 sqft
Price per Sqft $390
Subdivision Sage Hill
MLS® Listing ID A2055807
Sold Date 06/17/23
Style Bungalow
Bedrooms 2
Full Baths 1
Condo Fees $149
HOA Fees $7/ann
HOA Y/N 1
Originating Board Calgary
Year Built 2018
Annual Tax Amount $1,761
Tax Year 2023
Property Description
Welcome to 159 Sage Bluff Circle, a charming townhome nestled in the picturesque Sage Hill neighbourhood of Calgary. This delightful residence offers a cozy and comfortable living space, featuring two bedrooms, one bathroom, and a single attached garage. With all of your living space on one floor, you'll be greeted by an abundance of natural light streaming through the expansive triple-pane windows. The open concept layout showcases tall vaulted knockdown ceilings and elegant luxury vinyl plank flooring, adding a touch of sophistication to the home's interior. The living area presents a stunning sitting area, perfect for relaxing or entertaining, and it conveniently opens up to a north-facing balcony adorned with glass railings. Imagine enjoying the fresh air while having your morning coffee. The kitchen is a chef's dream, boasting high-quality quartz countertops, sleek stainless steel Whirlpool appliances, soft-close cupboard doors, and a convenient island with a seating bar. This well-appointed space is sure to inspire culinary creations and provide a central hub for family and friends to gather. Conveniently located just off the living area, you'll find a full bathroom complete with a stacked washer and dryer. Continuing down the hallway, you'll discover the primary bedroom featuring a generously sized walk-in closet, providing ample storage for your personal belongings. An additional bedroom awaits, providing a versatile space for family or guests.
Beyond the comforts, this lovely townhome is ideally situated close to an array of amenities, including shopping, dining, and entertainment options at Sage Hill Crossing, Sage Hill Plaza and Sage Hill Quarter. Nature enthusiasts will appreciate the proximity to parks, pathways, and green spaces in the desirable Sage Hill community. Don't miss the opportunity to make this home your own. Experience the best of townhome living in a sought-after neighbourhood, where comfort, convenience, and natural beauty seamlessly converge.
Location
Province AB
County Calgary
Area Cal Zone N
Zoning M-1 d74
Direction N
Rooms
Basement None
Interior
Interior Features Kitchen Island, No Smoking Home, Open Floorplan, Quartz Counters, Recessed Lighting, Vaulted Ceiling(s), Vinyl Windows
Heating Floor Furnace
Cooling None
Flooring Carpet, Tile, Vinyl Plank
Appliance Dishwasher, Garage Control(s), Microwave Hood Fan, Refrigerator, Stove(s), Washer/Dryer Stacked, Window Coverings
Laundry In Unit, Main Level
Exterior
Parking Features Single Garage Attached
Garage Spaces 1.0
Garage Description Single Garage Attached
Fence Fenced
Community Features Park, Playground, Schools Nearby, Shopping Nearby, Sidewalks, Street Lights, Walking/Bike Paths
Amenities Available Visitor Parking
Roof Type Asphalt Shingle
Porch Balcony(s)
Exposure N
Total Parking Spaces 1
Building
Lot Description Back Lane
Foundation Poured Concrete
Architectural Style Bungalow
Level or Stories One
Structure Type Vinyl Siding,Wood Frame
Others
HOA Fee Include Common Area Maintenance,Maintenance Grounds,Reserve Fund Contributions,Snow Removal,Trash
Restrictions Easement Registered On Title,Pet Restrictions or Board approval Required,Restrictive Covenant-Building Design/Size,Utility Right Of Way
Tax ID 83241460
Ownership Private
Pets Allowed Restrictions, Cats OK, Dogs OK, Yes
Read Less Info
Want to know what your home might be worth? Contact us for a FREE valuation!

Our team is ready to help you sell your home for the highest possible price ASAP




