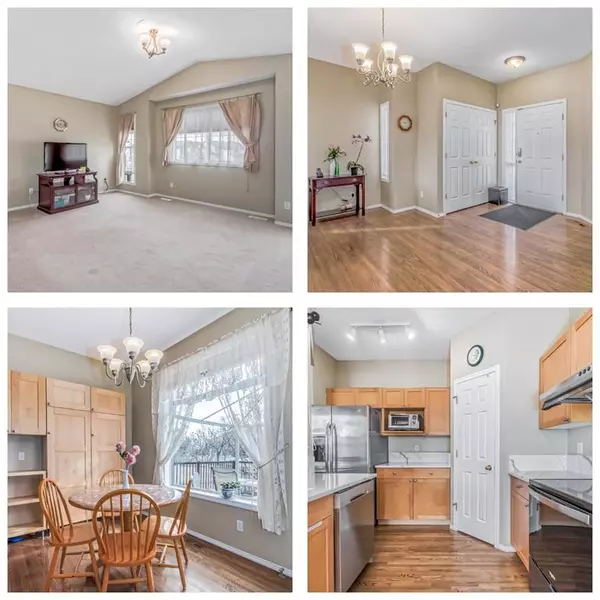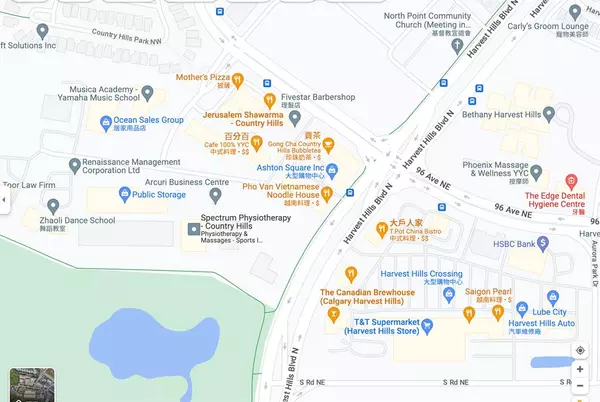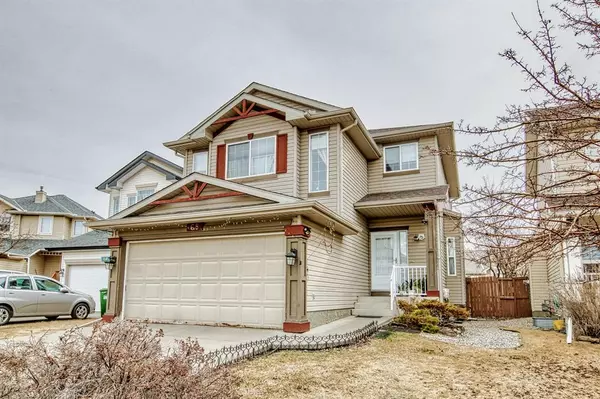For more information regarding the value of a property, please contact us for a free consultation.
Key Details
Sold Price $640,000
Property Type Single Family Home
Sub Type Detached
Listing Status Sold
Purchase Type For Sale
Square Footage 1,903 sqft
Price per Sqft $336
Subdivision Country Hills
MLS® Listing ID A2043691
Sold Date 06/16/23
Style 2 Storey
Bedrooms 5
Full Baths 3
Half Baths 1
Originating Board Calgary
Year Built 1999
Annual Tax Amount $3,385
Tax Year 2022
Lot Size 4,596 Sqft
Acres 0.11
Property Description
** Please check out the 3D tour! * * Welcome to one of the most desirable community in northwest, Country Hills. The main floor features 9 ft ceilings, BRAND NEW stove, BRAND NEW dishwasher, BRAND NEW quartz countertops and hardwood flooring. Upper floor bathrooms were renovated in 2022 and roofing was replaced in 2020. Large windows bring tons of natural light and sunshine into this home. Bonus room has vaulted ceiling with GREEN VIEW. All FIVE BEDROOMS have great sizes and closets. Four pieces ensuite master bathroom is installed with a massaging shower system and JACUZZI. Large MAINTENANCE FREE DECK built with GAZEBO and mosquito netting included. Walking distance to golf course, churches, daycares, restaurants, banks, grocery stores and coffee shops, etc. There are express buses around trips to downtown and airport. Only a few minutes drive to VIVO recreation centre, Calgary Public Library, airport and Crossiron Mills Outlet shopping centre. Easy access to Deerfoot Trail, Stoney Trail, Beddington Trail, Country Hills Blvd and Centre Street. Furthermore, there will be a future LRT nearby which increases the land value and offers CONVENIENCE. We are flexible on possession. Please call for a showing before it's gone!
Location
Province AB
County Calgary
Area Cal Zone N
Zoning R-C1
Direction W
Rooms
Other Rooms 1
Basement Full, Partially Finished
Interior
Interior Features Central Vacuum, High Ceilings, Jetted Tub, No Animal Home, No Smoking Home, Pantry, Quartz Counters, Storage, Walk-In Closet(s)
Heating Central, Natural Gas
Cooling None
Flooring Carpet, Hardwood, Vinyl
Fireplaces Number 1
Fireplaces Type Gas
Appliance Dishwasher, Dryer, Electric Stove, Range Hood, Washer
Laundry Main Level
Exterior
Parking Features Double Garage Attached
Garage Spaces 2.0
Garage Description Double Garage Attached
Fence Fenced
Community Features Golf, Park, Playground, Schools Nearby, Shopping Nearby, Sidewalks, Street Lights
Roof Type Asphalt Shingle
Porch Deck, Enclosed, Front Porch
Lot Frontage 35.24
Total Parking Spaces 4
Building
Lot Description Back Yard, Gazebo, Street Lighting, Private
Foundation Poured Concrete
Architectural Style 2 Storey
Level or Stories Two
Structure Type Vinyl Siding,Wood Frame
Others
Restrictions Call Lister,Utility Right Of Way
Tax ID 76388561
Ownership Private
Read Less Info
Want to know what your home might be worth? Contact us for a FREE valuation!

Our team is ready to help you sell your home for the highest possible price ASAP




