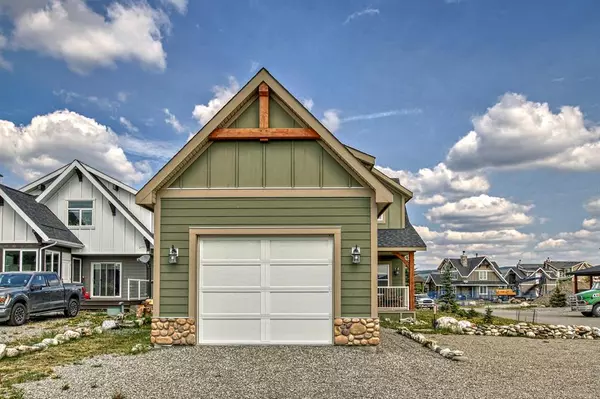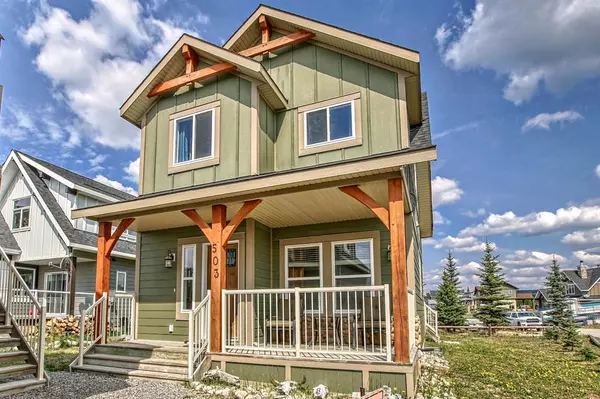For more information regarding the value of a property, please contact us for a free consultation.
Key Details
Sold Price $712,500
Property Type Single Family Home
Sub Type Detached
Listing Status Sold
Purchase Type For Sale
Square Footage 1,102 sqft
Price per Sqft $646
Subdivision Cottage Club At Ghost Lake
MLS® Listing ID A2052022
Sold Date 06/16/23
Style 1 and Half Storey
Bedrooms 4
Full Baths 2
Condo Fees $210
Originating Board Calgary
Year Built 2012
Annual Tax Amount $2,901
Tax Year 2022
Lot Size 5,227 Sqft
Acres 0.12
Property Description
Welcome! 503 Cottageclub Bay will not disappoint! Picture the cutest "Canmore-esque" home, right here in the Cottage Club at Ghost Lake. Natural wood and color scheme will relax you whether you use this property as a weekend getaway or live year round! CORNER LOT with ample parking! A hop, skip & jump to the Clubhouse, backing the natural landscape & Tennis Courts. OVERSIZED SINGLE garage with bunkie on top. An extra bedroom here & 2pcs bath are great for guests! The front porch is charming, welcoming you inside. Notice the large, entry closet to your left. PRIMARY BEDROOM on MAIN with 3pcs bath across. A stunning floor to ceiling RIVER ROCK WOOD BURNING FIREPLACE feature is amazing! Living Room & Dining Room off the back with loads of natural light and access to the rear deck. The kitchen is setup perfectly, with GRANITE counters, s/s appliances, central island, beautiful wood cabinets with pullout drawers! The back deck is 20'11" x 18'5" - excellent to BBQ, entertain & enjoy another WOOD BURNING FIREPLACE to cozy around at night! Upstairs you will find 3 additional bedrooms (making this a 4 bedroom home!) - All with closets and a 4pcs bath to share. Downstairs is 6ft in height, partially finished. Tons of storage here and washer/dryer hookup. Priced for a quick sale! Enjoy Ghost Lake & the Cottage Club THIS SUMMER! Condo fees are low $210 and include fully gated community, private beach & boat launch access, Clubhouse including indoor pool, fitness center, library, sport court, professional kitchen, outdoor pizza ovens, beach volleyball, walking paths & more!
Location
Province AB
County Rocky View County
Zoning DC-123
Direction S
Rooms
Basement Partial, Partially Finished
Interior
Interior Features Breakfast Bar, Ceiling Fan(s), Granite Counters, High Ceilings, Kitchen Island, Natural Woodwork, No Animal Home, No Smoking Home, Primary Downstairs
Heating Electric, Forced Air
Cooling None
Flooring Carpet, Ceramic Tile, Hardwood
Fireplaces Number 2
Fireplaces Type Family Room, Outside, Wood Burning
Appliance Dishwasher, Electric Stove, Garage Control(s), Microwave, Refrigerator
Laundry Electric Dryer Hookup, In Basement, Washer Hookup
Exterior
Parking Features Front Drive, Oversized, Parking Pad, Single Garage Detached
Garage Spaces 1.0
Garage Description Front Drive, Oversized, Parking Pad, Single Garage Detached
Fence None
Community Features Clubhouse, Fishing, Gated, Lake, Playground, Pool, Tennis Court(s), Walking/Bike Paths
Amenities Available Beach Access, Boating, Clubhouse, Fitness Center, Game Court Interior, Indoor Pool, Party Room, Picnic Area, Playground, Snow Removal
Roof Type Asphalt Shingle
Porch Deck, Front Porch
Lot Frontage 24.71
Total Parking Spaces 6
Building
Lot Description Close to Clubhouse, Corner Lot, Cul-De-Sac, Low Maintenance Landscape, No Neighbours Behind, Rectangular Lot, See Remarks
Foundation Poured Concrete
Architectural Style 1 and Half Storey
Level or Stories One and One Half
Structure Type Composite Siding,Wood Frame
Others
HOA Fee Include Amenities of HOA/Condo,Professional Management,Reserve Fund Contributions,Snow Removal,Trash,Water
Restrictions Restrictive Covenant-Building Design/Size
Tax ID 76915674
Ownership Private
Pets Allowed Restrictions, Yes
Read Less Info
Want to know what your home might be worth? Contact us for a FREE valuation!

Our team is ready to help you sell your home for the highest possible price ASAP




