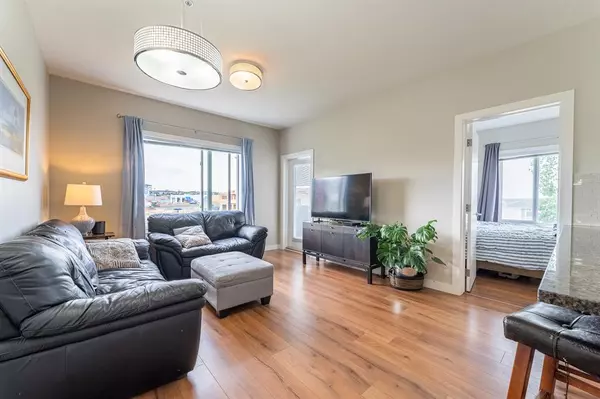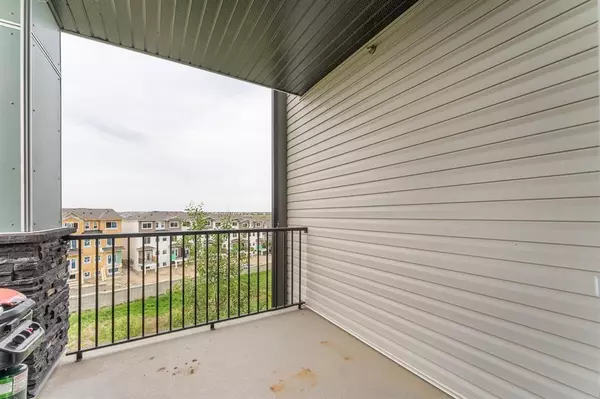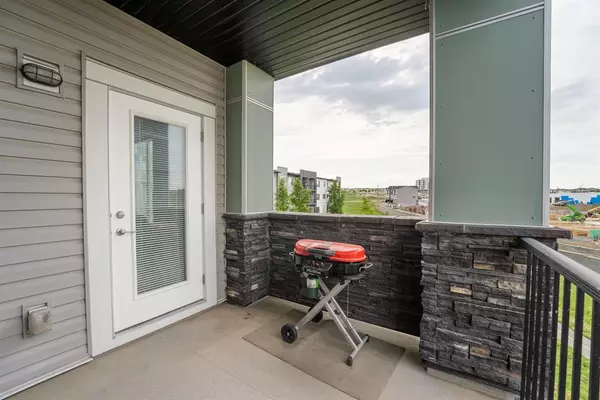For more information regarding the value of a property, please contact us for a free consultation.
Key Details
Sold Price $310,000
Property Type Condo
Sub Type Apartment
Listing Status Sold
Purchase Type For Sale
Square Footage 782 sqft
Price per Sqft $396
Subdivision Sage Hill
MLS® Listing ID A2051523
Sold Date 06/16/23
Style Low-Rise(1-4)
Bedrooms 2
Full Baths 2
Condo Fees $461/mo
Originating Board Calgary
Year Built 2017
Annual Tax Amount $1,468
Tax Year 2023
Property Description
This is a beautiful condo in the Sage Hill Complex - Viridian. Unobstructed views of the green valley from your corner balcony. Walk in and immediately enjoy the open concept design. Split floor plans ensure privacy for both bedrooms. Private, Primary Suite offers a four piece bathroom and walk-through closet. Second bedroom is also a good size right next to the common, 4 piece bathroom. The open concept means entertaining is a breeze. Beautiful quartz counters throughout give this home a real touch of class. Comfortable kitchen with lots of cupboards and breakfast bar. There is an additional "den/office/study/" located near the front entrance of the unit. Again, it is private and quiet if you utilize this as an office. Your insuite laundry is neatly tucked away from the living areas creating a quieter laundry area. Heated floors keep your unit very comfortable in the colder months. Heated underground, titled parking stall (#9 in the Parkade) provides security for your vehicle. Additional street parking is available. Enjoy the very close Bus Service. Easy stroll to Walmart. T&T Supermarket is a short drive away.. Pathways, trails, parks, Shopping Centres and restaurants very close-by. Very easy access to Stoney Trail makes getting around the city a breeze or off to Banff a breeze. You're "gonna love it here"!!
Location
Province AB
County Calgary
Area Cal Zone N
Zoning M-1 d100
Direction NE
Rooms
Other Rooms 1
Basement None
Interior
Interior Features Breakfast Bar, No Smoking Home, Open Floorplan, Quartz Counters
Heating In Floor
Cooling None
Flooring Ceramic Tile, Vinyl Plank
Appliance Dishwasher, Dryer, Electric Stove, Garage Control(s), Microwave Hood Fan, Refrigerator, Washer, Window Coverings
Laundry In Unit
Exterior
Parking Features Off Street, Owned, Parkade, Secured, Titled, Underground
Garage Description Off Street, Owned, Parkade, Secured, Titled, Underground
Community Features Shopping Nearby, Sidewalks, Street Lights, Walking/Bike Paths
Amenities Available Secured Parking, Snow Removal, Visitor Parking
Roof Type Asphalt Shingle
Porch Balcony(s)
Exposure NW
Total Parking Spaces 1
Building
Story 4
Architectural Style Low-Rise(1-4)
Level or Stories Single Level Unit
Structure Type Stone,Vinyl Siding,Wood Frame
Others
HOA Fee Include Amenities of HOA/Condo,Common Area Maintenance,Heat,Insurance,Maintenance Grounds,Professional Management,Reserve Fund Contributions,Snow Removal,Trash,Water
Restrictions Easement Registered On Title,Restrictive Covenant,Utility Right Of Way
Tax ID 83038909
Ownership Private
Pets Allowed Restrictions
Read Less Info
Want to know what your home might be worth? Contact us for a FREE valuation!

Our team is ready to help you sell your home for the highest possible price ASAP




