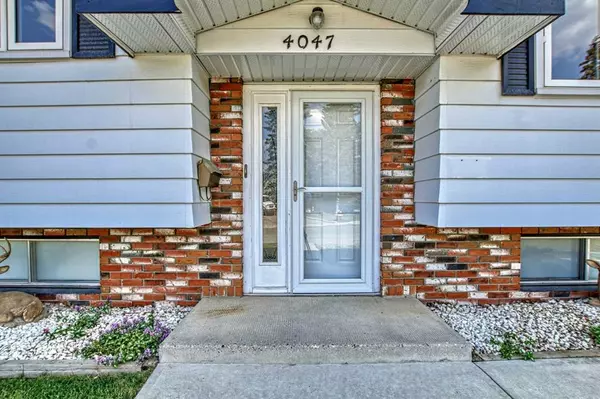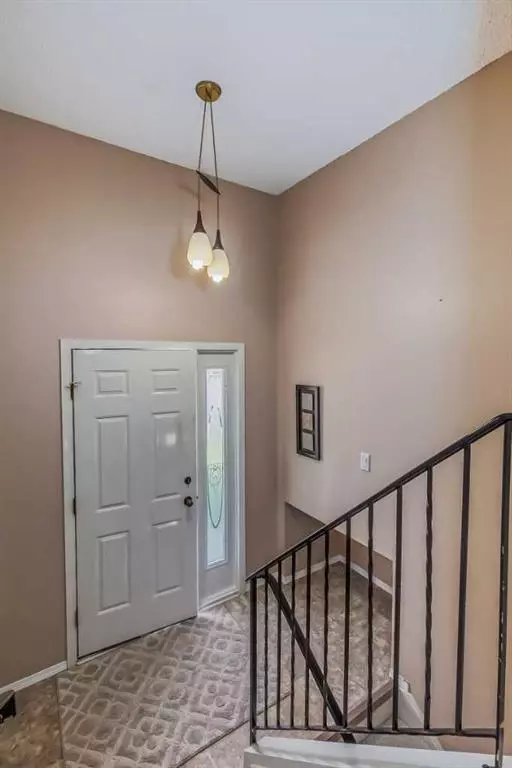For more information regarding the value of a property, please contact us for a free consultation.
Key Details
Sold Price $470,000
Property Type Single Family Home
Sub Type Detached
Listing Status Sold
Purchase Type For Sale
Square Footage 950 sqft
Price per Sqft $494
Subdivision Dover
MLS® Listing ID A2054447
Sold Date 06/16/23
Style Bi-Level
Bedrooms 3
Full Baths 1
Half Baths 1
Originating Board Calgary
Year Built 1972
Annual Tax Amount $2,405
Tax Year 2023
Lot Size 4,004 Sqft
Acres 0.09
Property Description
Welcome to your new home, this lovely bi-level is located on a very quiet street with a fantastic location. Close to Peigan Trail, Stoney Trail, and 10 min drive to downtown. this home features 1784.8 total living space with 3 bedrooms and 2 bathrooms. Spacious upper level with living room, kitchen, and dining area, 3-piece bath with shower done by bathroom fitters, and a master retreat with a 2nd spacious bedroom. Upgraded windows on the upper level and updated white kitchen with plenty of cabinet space.NEW ELECTRICAL PANEL, UPGRADED FURNACE, HOT WATER TANK, NEW CARPET IN THE BASEMENT, CENTRAL AIR CONDITIONER. The lower level features,3 rd large bedroom, a family room with a wood-burning fireplace, storage/ laundry room. This home has been owned by the 2nd owners and is very well-kept. Private west-facing backyard with double detached garage, and storage shed. Very well-maintained home, with close access to Peigan Trail and Stoney Trail and Deerfoot Trail.
Location
Province AB
County Calgary
Area Cal Zone E
Zoning R-C1
Direction E
Rooms
Basement Finished, Full
Interior
Interior Features Bookcases, Laminate Counters, No Animal Home, No Smoking Home, Vinyl Windows
Heating Fireplace(s), Forced Air, Natural Gas
Cooling Central Air
Flooring Carpet, Ceramic Tile, Linoleum
Fireplaces Number 1
Fireplaces Type Brick Facing, Family Room, Wood Burning
Appliance Central Air Conditioner
Laundry In Basement
Exterior
Garage Alley Access, Double Garage Detached
Garage Spaces 2.0
Garage Description Alley Access, Double Garage Detached
Fence Fenced
Community Features Playground, Schools Nearby
Roof Type Asphalt Shingle
Porch Patio
Lot Frontage 42.0
Exposure E
Total Parking Spaces 2
Building
Lot Description Back Lane, Back Yard, Rectangular Lot
Foundation Poured Concrete
Architectural Style Bi-Level
Level or Stories One
Structure Type Aluminum Siding ,Brick,Concrete
Others
Restrictions None Known
Tax ID 83089068
Ownership Private
Read Less Info
Want to know what your home might be worth? Contact us for a FREE valuation!

Our team is ready to help you sell your home for the highest possible price ASAP
GET MORE INFORMATION





