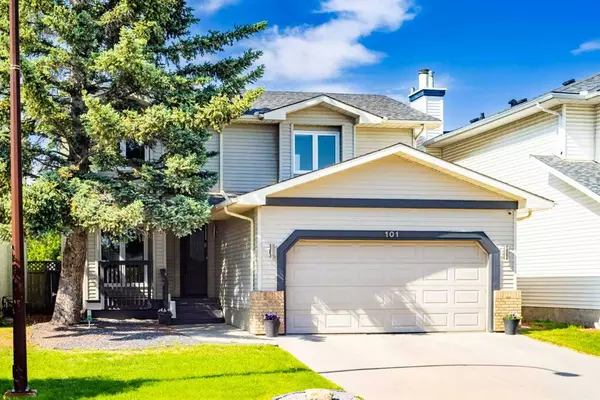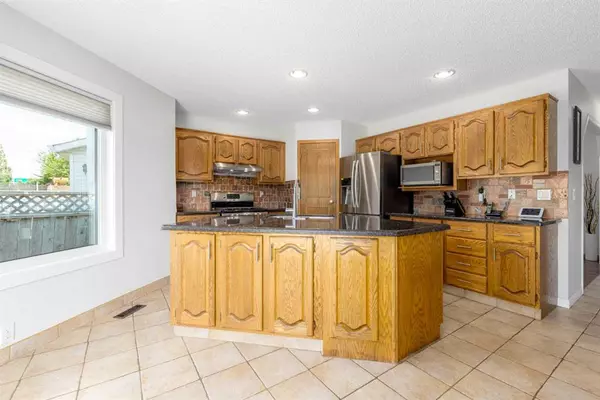For more information regarding the value of a property, please contact us for a free consultation.
Key Details
Sold Price $660,000
Property Type Single Family Home
Sub Type Detached
Listing Status Sold
Purchase Type For Sale
Square Footage 2,076 sqft
Price per Sqft $317
Subdivision Douglasdale/Glen
MLS® Listing ID A2055723
Sold Date 06/16/23
Style 2 Storey
Bedrooms 5
Full Baths 3
Half Baths 1
Originating Board Calgary
Year Built 1989
Annual Tax Amount $3,391
Tax Year 2023
Lot Size 5,263 Sqft
Acres 0.12
Property Description
Welcome to 101 Douglasbank Way. If you know Douglasdale, you know it's is split into many different pockets. This home is in Douglasbank, which is a fantastic area just steps from the Bow River, and this one is just a 2 min walk to the river path system. Ok so we have the amazing location covered. Now lets move onto the house. If you are looking for 4 bedrooms upstairs, you know how hard that is to find. Don't worry! We got you! All 4 upper level bedrooms are a great size, including the primary bedroom which has a completely renovated ensuite and it is fantastic. Featuring a glassed in shower, double vanity sinks, and new tile work. You are going to love it when you see it. In fact, all of the bathrooms in the house have been renovated with great quality of finishings. Add to that a bunch of other upgrades and tasteful updates, including Triple pane windows, exterior and interior doors, new furnace, hot water tank, trim work, flooring. In fact it is hard surface flooring in the upper 2 levels no carpet to vacuum. The basement is fully finished with a huge family room, bedroom office/den and newly updated bathroom.This home is a true jewel box. For more details, and to see our Narrated Walk Through Video tour as well as our 360 virtual tour, click the links below.
Location
Province AB
County Calgary
Area Cal Zone Se
Zoning R-C1
Direction S
Rooms
Other Rooms 1
Basement Finished, Full
Interior
Interior Features Granite Counters, Kitchen Island, Pantry
Heating Forced Air, Natural Gas
Cooling Central Air
Flooring Carpet, Ceramic Tile, Hardwood
Fireplaces Number 1
Fireplaces Type Wood Burning
Appliance Dishwasher, Dryer, Gas Stove, Range Hood, Refrigerator, Washer, Water Softener, Window Coverings
Laundry Laundry Room, Main Level
Exterior
Parking Features Double Garage Attached, Garage Door Opener
Garage Spaces 2.0
Garage Description Double Garage Attached, Garage Door Opener
Fence Fenced
Community Features Golf, Park, Playground, Schools Nearby, Shopping Nearby, Sidewalks, Street Lights
Roof Type Asphalt Shingle
Porch Deck
Lot Frontage 40.03
Total Parking Spaces 4
Building
Lot Description Front Yard, Rectangular Lot, See Remarks
Foundation Poured Concrete
Architectural Style 2 Storey
Level or Stories Two
Structure Type Vinyl Siding,Wood Frame
Others
Restrictions None Known
Tax ID 82756596
Ownership Private
Read Less Info
Want to know what your home might be worth? Contact us for a FREE valuation!

Our team is ready to help you sell your home for the highest possible price ASAP




