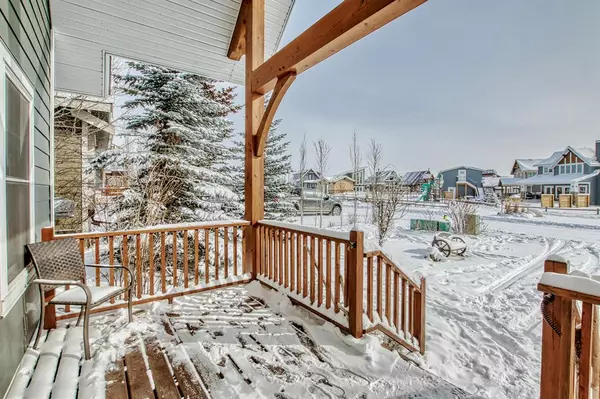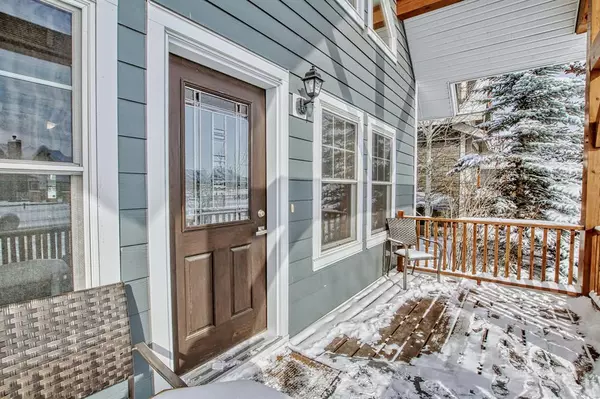For more information regarding the value of a property, please contact us for a free consultation.
Key Details
Sold Price $445,000
Property Type Single Family Home
Sub Type Detached
Listing Status Sold
Purchase Type For Sale
Square Footage 968 sqft
Price per Sqft $459
Subdivision Cottage Club At Ghost Lake
MLS® Listing ID A2027141
Sold Date 06/16/23
Style 1 and Half Storey
Bedrooms 1
Full Baths 1
Condo Fees $210
Originating Board Calgary
Year Built 2011
Annual Tax Amount $2,002
Tax Year 2022
Lot Size 4,356 Sqft
Acres 0.1
Property Sub-Type Detached
Property Description
BRIGHT, BEAUTIFUL, open concept TIMBER COTTAGE backing on to a greenspace 40 minutes from Calgary & Canmore. This cottage greets you with BREATH-TAKING vaulted ceilings, GRANITE counter tops and ALDER cabinets.
Windows surrounding all three sides in the open concept kitchen & living room, a pellet stove to keep the cottage cozy, exposed beams throughout enhances the feel of COUNTRY LIVING.
A LARGE primary bedroom on the main floor has views of the back yard and GREEN SPACE and a four-piece bathroom with heated floors completes the main level. The LOFT overlooking the main level features a large family room with tonnes of windows providing natural light can be used for an office or another bedroom.
Pick from either your front or back COVERED PORCH to enjoy your morning coffee and watch the sunrise or sunset.
The FULLY LANDSCAPED BACKYARD (completed in 2022 – see pictures) features PAVING STONES, numerous trees and shrubs provides a MAINTENANCE FREE YARD with ample room for a firepit where you can sit and relax after a long day at the beach.
FULLY GATED, FAMILY FRIENDLY community includes a recreation centre with INDOOR POOL, fitness room, library, commercial kitchen and OUTDOOR HOT TUB. Tennis & pickleball courts, horseshoes, outdoor BBQ's and beach volleyball courts are scattered throughout the community. PRIVATE Lake & Beach Access & more. YOUR PRIVATE BEACH ACCESS AND BOAT LAUNCH IS WATING FOR YOU!
Location
Province AB
County Rocky View County
Zoning DC-123
Direction SE
Rooms
Basement Crawl Space, See Remarks
Interior
Interior Features Beamed Ceilings, Ceiling Fan(s), Granite Counters, No Smoking Home, Vaulted Ceiling(s)
Heating In Floor, Forced Air, Pellet Stove
Cooling None
Flooring Carpet, Ceramic Tile, Laminate
Fireplaces Number 1
Fireplaces Type Pellet Stove
Appliance Dishwasher, Electric Range, Microwave Hood Fan, Refrigerator, Window Coverings
Laundry Multiple Locations
Exterior
Parking Features Off Street
Garage Description Off Street
Fence None
Community Features Clubhouse, Fishing, Gated, Lake, Playground, Pool, Tennis Court(s)
Amenities Available Boating, Clubhouse, Fitness Center, Game Court Interior, Indoor Pool, Laundry, Playground, Racquet Courts, Spa/Hot Tub
Roof Type Asphalt Shingle
Porch Front Porch, Rear Porch
Lot Frontage 42.0
Exposure SE
Total Parking Spaces 4
Building
Lot Description Backs on to Park/Green Space, Close to Clubhouse, Fruit Trees/Shrub(s), Low Maintenance Landscape, No Neighbours Behind, Landscaped, Many Trees, Private, Rectangular Lot
Foundation Poured Concrete
Architectural Style 1 and Half Storey
Level or Stories One and One Half
Structure Type Composite Siding,Wood Frame
Others
HOA Fee Include Common Area Maintenance,Professional Management,Reserve Fund Contributions,Snow Removal,Trash,Water
Restrictions Architectural Guidelines,Restrictive Covenant-Building Design/Size
Tax ID 76910961
Ownership Private
Pets Allowed Yes
Read Less Info
Want to know what your home might be worth? Contact us for a FREE valuation!

Our team is ready to help you sell your home for the highest possible price ASAP




