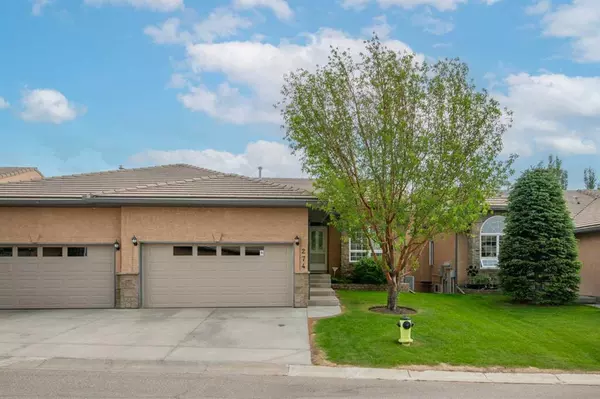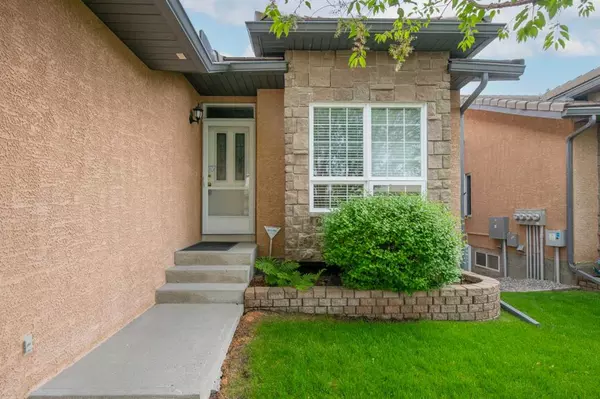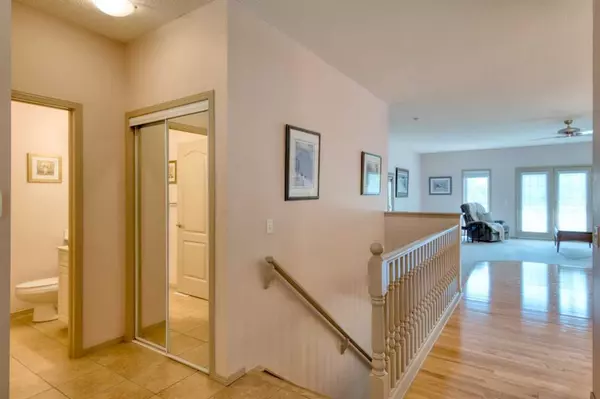For more information regarding the value of a property, please contact us for a free consultation.
Key Details
Sold Price $620,000
Property Type Single Family Home
Sub Type Semi Detached (Half Duplex)
Listing Status Sold
Purchase Type For Sale
Square Footage 1,340 sqft
Price per Sqft $462
Subdivision Shawnessy
MLS® Listing ID A2052348
Sold Date 06/16/23
Style Bungalow,Side by Side
Bedrooms 3
Full Baths 2
Half Baths 1
Condo Fees $440
Originating Board Calgary
Year Built 2002
Annual Tax Amount $3,303
Tax Year 2022
Lot Size 4,014 Sqft
Acres 0.09
Property Description
Welcome to Shannon Estates Villas where pride of ownership is found! This meticulously maintained air-conditioned walk out bungalow with SOUTH facing balcony & patio is not to be missed. With over 2,500 square feet of finished open concept living space, this home is perfect for entertaining. Upon entering the immaculate home, you will find a home office/den off the foyer, through the hallway to the open concept kitchen, dining and living area which will make entertaining a breeze. Throughout the other side of the home on the main level you will find a 2-piece bathroom with laundry room conveniently tucked in the back with an extra storage closet, and the fabulous extra large primary bedroom with an impressive walk-in closet with built in organizers and a four-piece ensuite with a separate soaker tub for relaxing. The walk out lower level features a cozy rec room with gas fireplace, two large additional bedrooms, three-piece bathroom, and ample of storage space. Conveniently located near Fish Creek Provincial Park with easy access to James McKevitt, Stoney Trail and Macleod Trail. See it today, this one wont last long!
Location
Province AB
County Calgary
Area Cal Zone S
Zoning M-CG d22
Direction N
Rooms
Other Rooms 1
Basement Finished, Walk-Out
Interior
Interior Features Breakfast Bar, Ceiling Fan(s), Closet Organizers, Pantry, See Remarks, Soaking Tub, Walk-In Closet(s)
Heating Forced Air
Cooling Central Air
Flooring Carpet, Ceramic Tile, Hardwood
Fireplaces Number 2
Fireplaces Type Gas
Appliance Dishwasher, Electric Stove, Garage Control(s), Microwave, Refrigerator, Washer/Dryer
Laundry Main Level
Exterior
Parking Features Double Garage Attached
Garage Spaces 2.0
Garage Description Double Garage Attached
Fence Partial
Community Features Park, Playground, Schools Nearby, Shopping Nearby
Amenities Available None
Roof Type Clay Tile
Porch Balcony(s), Patio
Lot Frontage 38.91
Exposure N
Total Parking Spaces 4
Building
Lot Description Few Trees
Foundation Poured Concrete
Architectural Style Bungalow, Side by Side
Level or Stories One
Structure Type Stucco,Wood Frame
Others
HOA Fee Include Insurance,Maintenance Grounds,Professional Management,Reserve Fund Contributions,Snow Removal
Restrictions Adult Living,Easement Registered On Title,Pet Restrictions or Board approval Required,Restrictive Covenant,Utility Right Of Way
Tax ID 82664827
Ownership Private
Pets Allowed Restrictions
Read Less Info
Want to know what your home might be worth? Contact us for a FREE valuation!

Our team is ready to help you sell your home for the highest possible price ASAP
GET MORE INFORMATION





