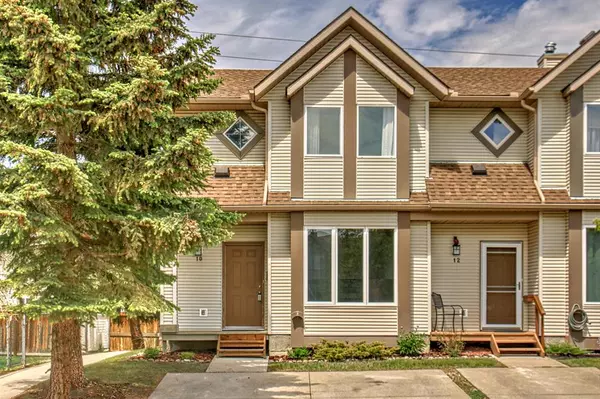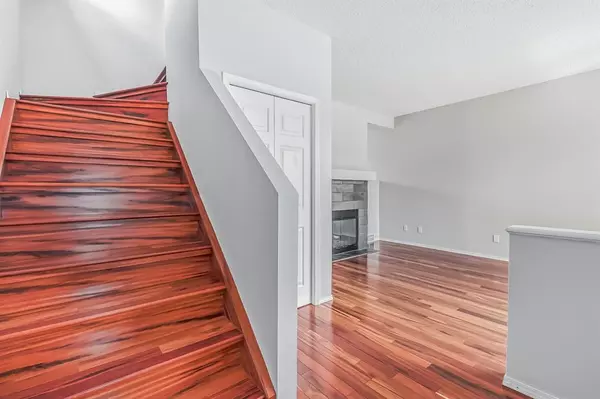For more information regarding the value of a property, please contact us for a free consultation.
Key Details
Sold Price $351,750
Property Type Townhouse
Sub Type Row/Townhouse
Listing Status Sold
Purchase Type For Sale
Square Footage 1,098 sqft
Price per Sqft $320
Subdivision Shawnessy
MLS® Listing ID A2054441
Sold Date 06/16/23
Style Townhouse
Bedrooms 3
Full Baths 1
Half Baths 1
Condo Fees $446
Originating Board Calgary
Year Built 1994
Annual Tax Amount $1,694
Tax Year 2022
Lot Size 1,633 Sqft
Acres 0.04
Property Description
Welcome to 10 Shawbrooke Court SW- a beautiful townhouse awaiting its new owners! Offering 3 bedrooms and 2 bathrooms, this end unit is in move-in ready condition. The 9’ ceilings on the main floor, neutral paint & large windows give this home a bright and airy feel. Notable features include durable tiger wood flooring, fresh paint throughout, a cozy gas fireplace plus stainless-steel appliances. A functional main floor plan with a comfortable living room & a separate dining area with patio doors leading to a large two-tier private back deck. The upper level boasts a sizeable master suite with walk-in closet & a 4pc cheater ensuite, plus 2 additional bedrooms. The basement includes a finished rec room with & a large storage/laundry room. The exterior has undergone recent upgrades including newer windows and roof and features a double-parking pad right out the front door. Ideally situated in a quiet complex close to transit, shopping, schools & all amenities. Don’t miss out on this great home-book your showing today!
Location
Province AB
County Calgary
Area Cal Zone S
Zoning DC
Direction S
Rooms
Basement Full, Partially Finished
Interior
Interior Features Closet Organizers, High Ceilings, No Smoking Home, Storage, Vinyl Windows, Walk-In Closet(s)
Heating Forced Air, Natural Gas
Cooling None
Flooring Ceramic Tile, Hardwood, Laminate
Fireplaces Number 1
Fireplaces Type Gas, Glass Doors, Living Room
Appliance Dishwasher, Dryer, Electric Oven, Refrigerator, Washer, Window Coverings
Laundry In Basement
Exterior
Parking Features Outside, Parking Lot, Stall
Garage Description Outside, Parking Lot, Stall
Fence Partial
Community Features Park, Playground, Schools Nearby, Shopping Nearby, Street Lights
Amenities Available Park, Snow Removal, Visitor Parking
Roof Type Asphalt Shingle
Porch Deck
Lot Frontage 20.01
Exposure S
Total Parking Spaces 2
Building
Lot Description Low Maintenance Landscape
Foundation Poured Concrete
Architectural Style Townhouse
Level or Stories Two
Structure Type Vinyl Siding,Wood Frame
Others
HOA Fee Include Common Area Maintenance,Insurance,Professional Management,Reserve Fund Contributions,Trash
Restrictions Pet Restrictions or Board approval Required
Tax ID 83223115
Ownership Private
Pets Allowed Restrictions, Yes
Read Less Info
Want to know what your home might be worth? Contact us for a FREE valuation!

Our team is ready to help you sell your home for the highest possible price ASAP
GET MORE INFORMATION





