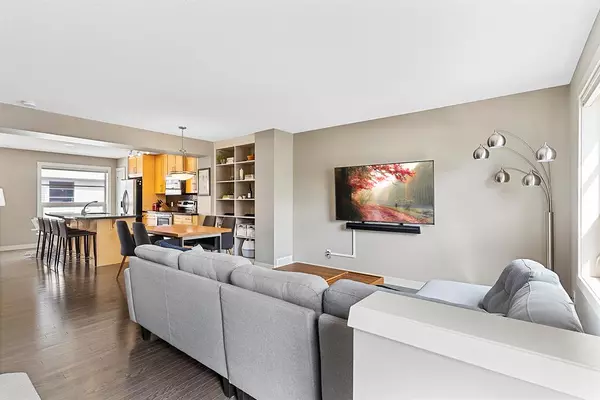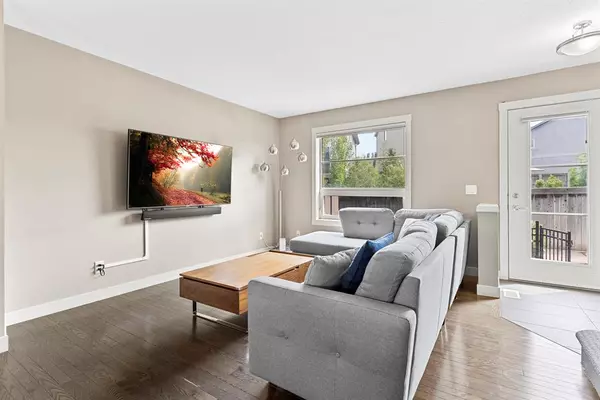For more information regarding the value of a property, please contact us for a free consultation.
Key Details
Sold Price $506,000
Property Type Townhouse
Sub Type Row/Townhouse
Listing Status Sold
Purchase Type For Sale
Square Footage 1,106 sqft
Price per Sqft $457
Subdivision Aspen Woods
MLS® Listing ID A2052762
Sold Date 06/15/23
Style 2 Storey
Bedrooms 2
Full Baths 2
Half Baths 1
Condo Fees $295
Originating Board Calgary
Year Built 2009
Annual Tax Amount $2,724
Tax Year 2022
Property Description
WELCOME TO 25 ASPEN HILLS TERRACE SW, CALGARY, AB—a captivating townhome that exudes elegance and comfort. Prepare to be captivated by this METICULOUSLY DESIGNED and MAINTAINED residence, boasting a generous space of just OVER 1100 SQUARE FEET above grade. This home features 2 PRIMARY SUITES with WALK-IN CLOSETS, 2.5 BATHS, and a discerning eye for detail in every corner. With its remarkable features, EXCEPTIONAL LOCATION, and EXTENSIVE UPGRADES, this property represents the pinnacle of luxurious living.
Situated in the DESIRABLE neighborhood of ASPEN WOODS, this residence boasts an enviable location surrounded by WALKWAYS and PARKS, perfect for biking and providing endless adventures for your little ones. Convenience is at your doorstep, with ASPEN LANDING just a short stroll away. This vibrant hub offers a variety of SHOPPING options, FINE DINING establishments, and AMENITIES such as gas stations and grocery stores, ensuring you have everything you need within reach.
Step inside and be greeted by the warmth of HARDWOOD floors that grace the main living areas, providing both beauty and durability. Equipped with a CENTRAL VACUUM, maintaining cleanliness is a breeze, allowing you more time to revel in the joys of your new home. The heart of this residence is the kitchen, where an exquisite 9-FOOT GRANITE ISLAND beckons you to gather and create culinary delights. The open concept layout enhances the spaciousness, inviting seamless flow and easy conversation between rooms. ABUNDANT NATURAL LIGHT dances through the windows, casting a radiant glow throughout the home.This home has been lovingly cared for, leaving you with a distinct impression of stepping into a brand-new abode. The GRANITE COUNTERTOPS, central AIR CONDITIONING, and HUNTER DOUGLAS Duette Window Shades are just a few of the carefully selected UPGRADES that enhance both the aesthetics and functionality of this residence. The STAINLESS STEEL APPLIANCES add a touch of sophistication to the gourmet kitchen, making it a chef's delight.
Nestled at the quiet end of a street cul-de-sac, serenity reigns supreme at this ideal location. Bid farewell to the cacophony of city life, as this home boasts a TRANQUIL ATMOSPHERE without noise pollution disturbing your peace. AMPLE STREET PARKING, coupled with the convenience of a DOUBLE-ATTACHED GARAGE, ensures that parking will never be a concern for you or your guests.
Take advantage of this RARE opportunity to own a remarkable property in Aspen Woods. ACT NOW and experience luxury, elegance, and convenience in one attractive package. SCHEDULE your private showing today and discover the extraordinary lifestyle that awaits you at 25 Aspen Hills Terrace SW.
Location
Province AB
County Calgary
Area Cal Zone W
Zoning DC (pre 1P2007)
Direction S
Rooms
Basement Full, Unfinished
Interior
Interior Features Bookcases, Built-in Features, Central Vacuum, Granite Counters, Kitchen Island, No Animal Home, No Smoking Home, Open Floorplan, Pantry, Recessed Lighting, Storage, Walk-In Closet(s)
Heating Forced Air, Natural Gas
Cooling Central Air
Flooring Carpet, Ceramic Tile, Hardwood
Appliance Dishwasher, Dryer, Electric Stove, Garage Control(s), Microwave Hood Fan, Range Hood, Refrigerator, Washer, Window Coverings
Laundry Laundry Room, Upper Level
Exterior
Garage Double Garage Attached
Garage Spaces 2.0
Garage Description Double Garage Attached
Fence Fenced
Community Features Park, Playground, Schools Nearby, Shopping Nearby, Sidewalks, Walking/Bike Paths
Amenities Available Park, Playground, Snow Removal, Trash, Visitor Parking
Roof Type Asphalt Shingle
Porch Front Porch, Patio, Terrace
Exposure S
Total Parking Spaces 2
Building
Lot Description Cul-De-Sac, Fruit Trees/Shrub(s), Garden, Low Maintenance Landscape, Landscaped, Level, Rectangular Lot, Views
Story 2
Foundation Poured Concrete
Architectural Style 2 Storey
Level or Stories Two
Structure Type Brick,Stucco,Vinyl Siding,Wood Frame
Others
HOA Fee Include Maintenance Grounds,Snow Removal,Trash
Restrictions Pet Restrictions or Board approval Required,Utility Right Of Way
Tax ID 76582769
Ownership Private
Pets Description Restrictions
Read Less Info
Want to know what your home might be worth? Contact us for a FREE valuation!

Our team is ready to help you sell your home for the highest possible price ASAP
GET MORE INFORMATION





