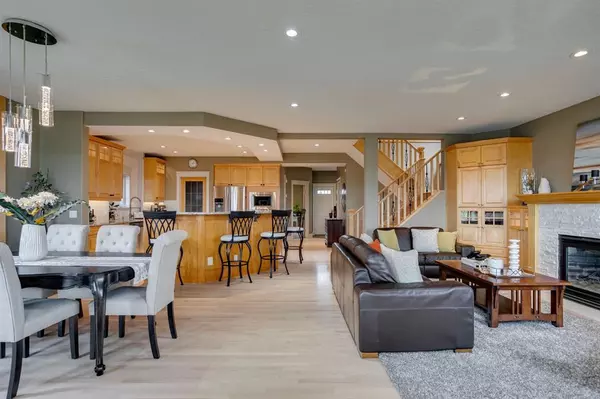For more information regarding the value of a property, please contact us for a free consultation.
Key Details
Sold Price $1,270,000
Property Type Single Family Home
Sub Type Detached
Listing Status Sold
Purchase Type For Sale
Square Footage 2,666 sqft
Price per Sqft $476
Subdivision Inglewood
MLS® Listing ID A2052713
Sold Date 06/15/23
Style 2 Storey
Bedrooms 5
Full Baths 3
Half Baths 1
Originating Board Calgary
Year Built 2003
Annual Tax Amount $7,936
Tax Year 2022
Lot Size 4,876 Sqft
Acres 0.11
Lot Dimensions 37.7x140
Property Description
Fantastic riverfront location in east Inglewood, this open plan 2660 square foot home sits across the street from the river on an over-sized 37.7 x 140 walkout lot! Built in 2003 and with many recent upgrades, this is a rare find. Open great room faces the river with entertainer's dream kitchen! Bright and open with a huge island featuring 2 sinks, newer white granite, 5 burner gas Wolf cooktop, newer Wolf wall oven combo and fridge. Large pantry, loads of storage. Gas fireplace in the living room and open dining room with windows to the view! Main floor den (or 5th bedroom) plus rear BBQ / sitting area. Upstairs features a large primary bedroom with balcony to enjoy the gorgeous views, 5-piece ensuite with separate shower and tub, WC, and walk-in closet. Bonus room with fireplace also accesses the balcony plus there are 2 good-sized bedrooms with a jack-and-jill ensuite. The walk-out basement is currently used as a 1-bedroom illegal suite but is also easily used as part of the house and a fantastic family entertainment area! Full eat-in kitchen with fridge, range and dishwasher could be an excellent bar and pool table area. Large family room, nice-sized bedroom a 4-piece bath and laundry. Easy to add a 5th (6th) bedroom in the furnace / office area. Gorgeous low-maintenance garden, 2 outdoor living spaces, one a covered patio with cozy couches and fire pit. Over-sized detached double heated garage with 220 plug (electric vehicle or hot tub). Irrigation, AC, sump pump, heated floors. Across the street from the Bow river and Inglewood Golf Club, steps to the bird sanctuary, extensive bike paths plus the shops and restaurants of Inglewood! Easy access around town via Blackfoot, Deerfoot, easy access to the airport, ride your bike downtown in 12 minutes!
Location
Province AB
County Calgary
Area Cal Zone Cc
Zoning M-CG d44
Direction N
Rooms
Other Rooms 1
Basement Separate/Exterior Entry, Finished, Suite, Walk-Out To Grade
Interior
Interior Features Built-in Features, Central Vacuum, Double Vanity, Granite Counters, Kitchen Island, Open Floorplan, Pantry, Sump Pump(s)
Heating In Floor, Forced Air, Natural Gas
Cooling Central Air
Flooring Carpet, Hardwood, Laminate, Tile
Fireplaces Number 2
Fireplaces Type Family Room, Gas, Great Room
Appliance Central Air Conditioner, Dishwasher, Dryer, Garage Control(s), Gas Cooktop, Microwave, Oven-Built-In, Refrigerator, See Remarks, Washer, Window Coverings
Laundry Main Level
Exterior
Parking Features 220 Volt Wiring, Double Garage Detached, Heated Garage, Oversized
Garage Spaces 2.0
Garage Description 220 Volt Wiring, Double Garage Detached, Heated Garage, Oversized
Fence Fenced
Community Features Fishing, Golf, Park, Playground, Schools Nearby, Shopping Nearby, Sidewalks, Street Lights, Tennis Court(s), Walking/Bike Paths
Roof Type Asphalt Shingle
Porch Balcony(s), Deck
Lot Frontage 37.5
Total Parking Spaces 2
Building
Lot Description Back Lane, Creek/River/Stream/Pond, Cul-De-Sac, Environmental Reserve, Underground Sprinklers
Foundation Poured Concrete
Architectural Style 2 Storey
Level or Stories Two
Structure Type Stucco,Wood Frame
Others
Restrictions Easement Registered On Title,Restrictive Covenant
Tax ID 76526756
Ownership Private
Read Less Info
Want to know what your home might be worth? Contact us for a FREE valuation!

Our team is ready to help you sell your home for the highest possible price ASAP




