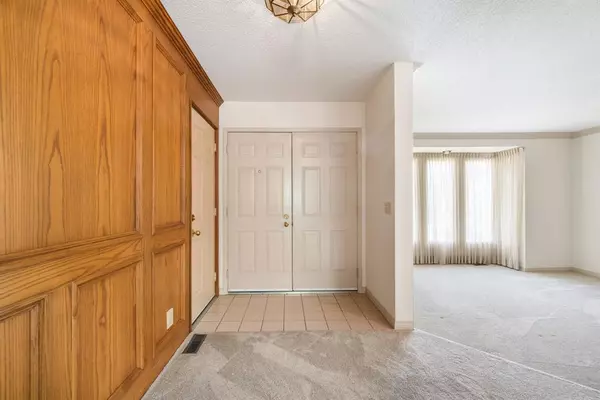For more information regarding the value of a property, please contact us for a free consultation.
Key Details
Sold Price $721,000
Property Type Single Family Home
Sub Type Detached
Listing Status Sold
Purchase Type For Sale
Square Footage 1,579 sqft
Price per Sqft $456
Subdivision Woodbine
MLS® Listing ID A2053016
Sold Date 06/15/23
Style Bungalow
Bedrooms 3
Full Baths 2
Originating Board Calgary
Year Built 1984
Annual Tax Amount $3,607
Tax Year 2023
Lot Size 5,791 Sqft
Acres 0.13
Property Description
Pride of ownership is evident in this 3 Bedroom, 1579 Sq Ft Bungalow, in the Estates area of sought after Woodbine. Fabulous “Curb Appeal” with STUCCO & BRICK exterior + CLAY Tile Roof. Spacious Great Room & separate Dining area with lots of room for family dinners & entertainment. French door to the well laid-out Kitchen w/Island featuring a Bosch dishwasher, SS fridge, Wall Pantry, + ample eating nook + door to Sunny West Deck, perfect for BBQ. Family Room features a cozy full height, Brick Face Woodburning Fireplace. Primary Bedroom features a Walk-In Closet with 3 PC Ensuite. MAIN floor LAUNDRY, 4 Pc Main Bathroom & Linen closet. Unspoiled Basement for your future development plans. O/S Double, Drywalled Garage. Large, Private, fenced WEST backyard with meticulously & beautifully manicured mature landscaping. (apple tree which has provided loads of fruit for eating & pies) Drainage right to the Swale, newer Eaves, HOT Water tank 2018, Updated FURNACE (2016). SPRINKLER System Front & Back. Just a quick walk to bus, Fish Creek, Safeway Shopping Centre, daycare & Schools. Costco Centre just mins drive. Non-Smoking, Non-Pet Home. This home has been kept in absolutely Immaculate condition. Price based that the new owners may choose to update although it has been very well cared for, or you just want to move-in & enjoy. It is a pleasure to present this lovely home!
Location
Province AB
County Calgary
Area Cal Zone S
Zoning R-C1
Direction E
Rooms
Other Rooms 1
Basement Full, Unfinished
Interior
Interior Features French Door, Kitchen Island, No Animal Home, No Smoking Home, Wood Windows
Heating Forced Air, Natural Gas
Cooling None
Flooring Carpet, Other
Fireplaces Number 1
Fireplaces Type Brick Facing, Family Room, Gas Log, Wood Burning
Appliance Dishwasher, Dryer, Electric Stove, Garburator, Range Hood, Refrigerator, Washer, Window Coverings
Laundry Main Level
Exterior
Parking Features Double Garage Attached, Garage Door Opener, Insulated, Oversized
Garage Spaces 2.0
Garage Description Double Garage Attached, Garage Door Opener, Insulated, Oversized
Fence Fenced
Community Features Playground, Schools Nearby, Shopping Nearby, Sidewalks, Walking/Bike Paths
Roof Type Clay Tile
Porch Deck
Lot Frontage 52.5
Exposure E
Total Parking Spaces 4
Building
Lot Description Back Yard, City Lot, Few Trees, Lawn, Low Maintenance Landscape, Landscaped, Street Lighting, Underground Sprinklers, Rectangular Lot
Foundation Poured Concrete
Architectural Style Bungalow
Level or Stories One
Structure Type Stucco
Others
Restrictions Restrictive Covenant,Utility Right Of Way
Tax ID 82824960
Ownership Private
Read Less Info
Want to know what your home might be worth? Contact us for a FREE valuation!

Our team is ready to help you sell your home for the highest possible price ASAP
GET MORE INFORMATION





