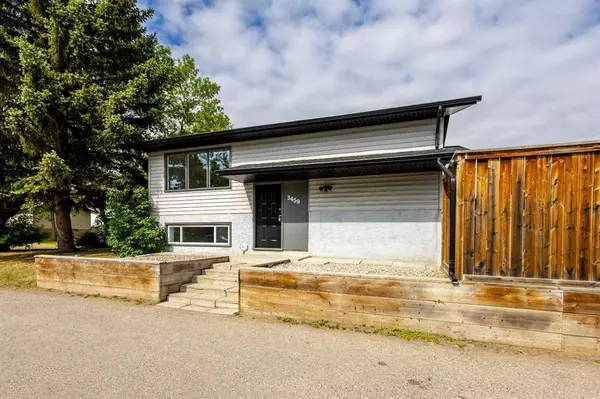For more information regarding the value of a property, please contact us for a free consultation.
Key Details
Sold Price $481,900
Property Type Single Family Home
Sub Type Detached
Listing Status Sold
Purchase Type For Sale
Square Footage 869 sqft
Price per Sqft $554
Subdivision Dover
MLS® Listing ID A2055223
Sold Date 06/15/23
Style Bi-Level
Bedrooms 3
Full Baths 2
Originating Board Calgary
Year Built 1970
Annual Tax Amount $2,260
Tax Year 2023
Lot Size 5,274 Sqft
Acres 0.12
Property Description
Discover unparalleled comfort and elegance in this FULLY RENOVATED, bi-level family home, prominently positioned on a large corner lot in the highly desirable Dover community. This property boasts an ideal city location, just a 10-minute drive from downtown, seamlessly blending convenience with tranquility. The open-concept design, complete with a high-valued ceiling in the living room, along with lavish top-to-bottom renovations, including a newer furnace and water tank, amplifies the generous living space, making this home a rare find. It offers three bedrooms and a versatile room that can effortlessly serve as a fourth bedroom or a home office. The expansive kitchen opens to a sunlit, south-facing yard, creating a perfect setting for outdoor gatherings and relaxation. An oversized, single detached garage, equipped with a gasline and a sub-electrical panel, provides ample space for a vehicle and additional storage. Nestled amongst a multitude of schools, green spaces, walking paths, and a playground, its prime location adds to its allure. This hard-to-find, sizeable corner lot adapts to various lifestyle needs, making it an exceptional choice for a family residence or an investment opportunity. Showings are available at specific times, with options for both immediate and future possession.
Location
Province AB
County Calgary
Area Cal Zone E
Zoning R-C1
Direction S
Rooms
Basement Finished, Full
Interior
Interior Features High Ceilings, No Animal Home, No Smoking Home, Open Floorplan, Quartz Counters, See Remarks
Heating Forced Air
Cooling None
Flooring Carpet, Vinyl Plank
Appliance Dishwasher, Electric Stove, Garage Control(s), Refrigerator
Laundry In Basement
Exterior
Garage Garage Door Opener, Single Garage Detached
Garage Spaces 1.0
Garage Description Garage Door Opener, Single Garage Detached
Fence Fenced
Community Features Playground, Schools Nearby, Shopping Nearby
Roof Type Asphalt Shingle
Porch See Remarks
Lot Frontage 13.73
Total Parking Spaces 4
Building
Lot Description Back Yard, Corner Lot
Foundation Poured Concrete
Architectural Style Bi-Level
Level or Stories Bi-Level
Structure Type Wood Frame
Others
Restrictions Utility Right Of Way
Tax ID 83121320
Ownership Private
Read Less Info
Want to know what your home might be worth? Contact us for a FREE valuation!

Our team is ready to help you sell your home for the highest possible price ASAP
GET MORE INFORMATION





