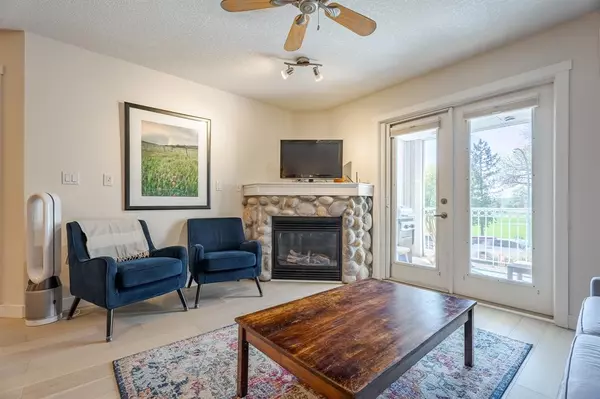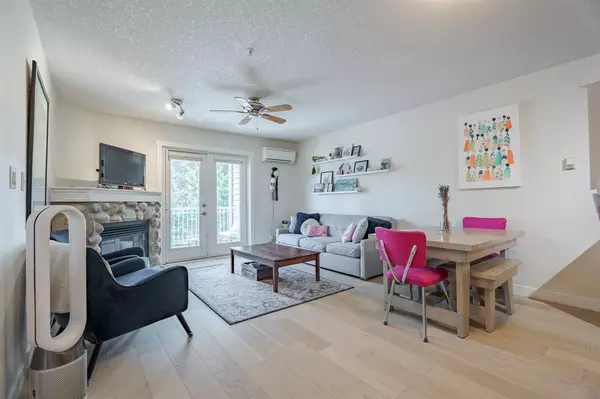For more information regarding the value of a property, please contact us for a free consultation.
Key Details
Sold Price $320,000
Property Type Condo
Sub Type Apartment
Listing Status Sold
Purchase Type For Sale
Square Footage 773 sqft
Price per Sqft $413
Subdivision Sunnyside
MLS® Listing ID A2048639
Sold Date 06/15/23
Style Apartment
Bedrooms 1
Full Baths 1
Condo Fees $503/mo
Originating Board Calgary
Year Built 2002
Annual Tax Amount $1,533
Tax Year 2022
Property Description
*OPEN HOUSE Saturday June 3 from 12pm-2pm* Luxurious 1 Bed + Den second floor unit overlooking Riley Park. Designed to exceed expectation, Riley Park Estates offers you a beautifully crafted home for ease of living where walkability, convenience, and community are key. With only a few units sharing each floor, this intimate building offers privacy as well as tranquility. Purposefully curated, the interior features brand new engineered hardwood flooring and has windows designed for maximum warmth and light exposure. The open achromatic kitchen is sure to inspire and excite you with ample cabinetry, gorgeous slate black appliances, and extensive countertop space. The vast master retreat exuberates elegance. The den is a remarkable addition to the home with a new built-in Murphy Bed, doubling as an office or pseudo bedroom. Completing the unit is a full 4 piece bathroom, in-suite laundry, a gas fireplace, a gas barbecue hookup, air conditioning, and a TITLED underground parking stall with overhead storage. What makes this home truly remarkable is the proximity and ease of access to all of the supreme amenities Kensington, Riley Park, and Downtown Calgary have to offer. This is the perfect opportunity to live in the inner city without being disturbed by the perpetual commotion that usually comes with it.
Location
Province AB
County Calgary
Area Cal Zone Cc
Zoning M-C2
Direction W
Interior
Interior Features Breakfast Bar, Ceiling Fan(s), Kitchen Island, See Remarks
Heating In Floor, Natural Gas
Cooling Wall Unit(s)
Flooring Carpet, Ceramic Tile, Hardwood
Fireplaces Number 1
Fireplaces Type Gas, Living Room
Appliance Dishwasher, Electric Range, Microwave Hood Fan, Refrigerator, Washer/Dryer Stacked, Window Coverings
Laundry In Unit
Exterior
Parking Features Parkade, Titled, Underground
Garage Description Parkade, Titled, Underground
Community Features Park, Playground, Schools Nearby, Shopping Nearby, Walking/Bike Paths
Amenities Available Elevator(s)
Porch Balcony(s)
Exposure W
Total Parking Spaces 1
Building
Story 4
Architectural Style Apartment
Level or Stories Single Level Unit
Structure Type Stone,Vinyl Siding,Wood Frame
Others
HOA Fee Include Common Area Maintenance,Gas,Heat,Insurance,Parking,Professional Management,Reserve Fund Contributions,Sewer,Snow Removal,Trash,Water
Restrictions Board Approval,Pets Allowed
Tax ID 76829898
Ownership Private
Pets Allowed Yes
Read Less Info
Want to know what your home might be worth? Contact us for a FREE valuation!

Our team is ready to help you sell your home for the highest possible price ASAP
GET MORE INFORMATION





