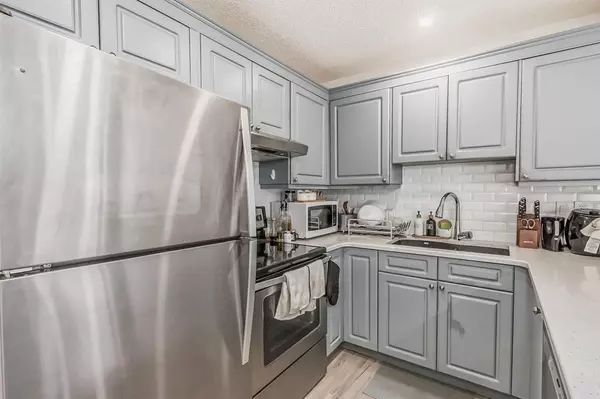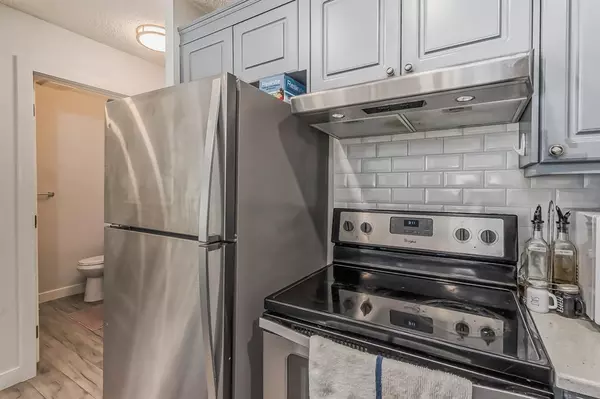For more information regarding the value of a property, please contact us for a free consultation.
Key Details
Sold Price $422,000
Property Type Townhouse
Sub Type Row/Townhouse
Listing Status Sold
Purchase Type For Sale
Square Footage 1,066 sqft
Price per Sqft $395
Subdivision Country Hills
MLS® Listing ID A2053218
Sold Date 06/15/23
Style 2 Storey
Bedrooms 3
Full Baths 2
Half Baths 1
Condo Fees $296
Originating Board Calgary
Year Built 1997
Annual Tax Amount $1,748
Tax Year 2022
Property Description
Introducing this stylish townhouse in the highly sought-after community of Country Hills. Featuring a stylish design with a modern colour palette, an open floor plan, and a full refresh throughout. The open living space features a modern grey kitchen with white subway tiles and complementing white counters, plus stainless steel appliances and breakfast bar. The large living space features an abundance of natural light with lots of windows, a stone-faced fireplace, and spacious dining room. Enjoy the scenic views of the lush green community space from the sunny back patio, creating a serene setting for relaxation and unwinding. Main floor is completed with private powder room. The upper floor features a large master bedroom boasting an expansive layout and a stunning 3-piece ensuite bathroom. Upper floor is finished with two large secondary bedrooms and private full bath. The unfinished basement offers limitless possibilities for creating your own personalized space, and includes the laundry area. Completing this remarkable home is an attached single car garage for added convenience and security, plus a full sized driveway for guests or a second vehicle. This unit is perfectly located with easy access to major amenities such as Home Depot, Landmark Theatre, Cardel Rec Center, Banks, restaurants and cafes. Plus, easy access to major roadways with an easy commute to city centre, the Calgary International Airport, Banff and the Canadian Rockies, and all the routes to your destinations. Don't let this incredible opportunity slip away - schedule your showing today and make this townhome your new home!
Location
Province AB
County Calgary
Area Cal Zone N
Zoning M-CG d44
Direction S
Rooms
Other Rooms 1
Basement Full, Unfinished
Interior
Interior Features Breakfast Bar, Open Floorplan
Heating Forced Air, Natural Gas
Cooling None
Flooring Carpet, Linoleum
Fireplaces Number 1
Fireplaces Type Gas, Living Room, Mantle
Appliance Dishwasher, Dryer, Electric Stove, Garage Control(s), Microwave Hood Fan, Refrigerator, Washer, Window Coverings
Laundry In Basement
Exterior
Parking Features Driveway, Single Garage Attached
Garage Spaces 1.0
Garage Description Driveway, Single Garage Attached
Fence None
Community Features Park, Playground, Schools Nearby, Shopping Nearby, Walking/Bike Paths
Amenities Available None
Roof Type Asphalt Shingle
Porch Deck
Exposure S
Total Parking Spaces 2
Building
Lot Description Corner Lot
Foundation Poured Concrete
Architectural Style 2 Storey
Level or Stories Two
Structure Type Vinyl Siding,Wood Frame
Others
HOA Fee Include Common Area Maintenance,Insurance,Professional Management,Reserve Fund Contributions,Snow Removal
Restrictions Easement Registered On Title,Pet Restrictions or Board approval Required,Restrictive Covenant
Tax ID 83189406
Ownership Private
Pets Allowed Restrictions
Read Less Info
Want to know what your home might be worth? Contact us for a FREE valuation!

Our team is ready to help you sell your home for the highest possible price ASAP




