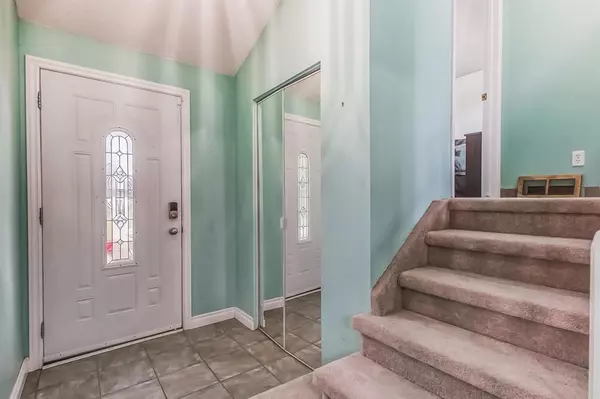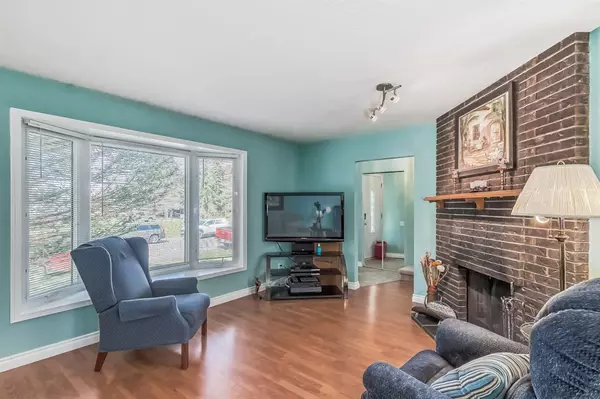For more information regarding the value of a property, please contact us for a free consultation.
Key Details
Sold Price $465,000
Property Type Single Family Home
Sub Type Detached
Listing Status Sold
Purchase Type For Sale
Square Footage 1,045 sqft
Price per Sqft $444
Subdivision Rundle
MLS® Listing ID A2044879
Sold Date 06/15/23
Style 4 Level Split
Bedrooms 4
Full Baths 2
Originating Board Calgary
Year Built 1974
Annual Tax Amount $2,606
Tax Year 2022
Lot Size 5,414 Sqft
Acres 0.12
Property Description
Welcome home! A beautiful 4-level split located across from a quiet green space in the desirable and well established community of Rundle. The formal front entrance leads up to the bright living room with cozy fireplace and oversized windows bringing in loads of natural night. The well appointed kitchen with lots of cupboard space and a large island overlooks the formal dining area. French doors lead to the private 2- tiered deck and double detached garage. Retire upstairs to 2 large bedrooms and a 4pc bathroom. On the lower level you will find 2 more bedrooms and another 4pc bathroom. Options are endless in basement where you will find a large rec room, storage/ cold room and and the laundry room. Pride of ownership is very apparent in this home. Close to schools, Restaurants, Village Square Rec centre and public transportation. Don't miss this opportunity and call for a viewing today!
Location
Province AB
County Calgary
Area Cal Zone Ne
Zoning R-C1
Direction W
Rooms
Basement Finished, Full
Interior
Interior Features Kitchen Island, Open Floorplan, Vinyl Windows
Heating Forced Air, Natural Gas
Cooling None
Flooring Carpet, Vinyl
Fireplaces Number 1
Fireplaces Type Wood Burning
Appliance Dishwasher, Dryer, Electric Range, Freezer, Refrigerator, Washer
Laundry In Basement
Exterior
Garage Double Garage Detached
Garage Spaces 2.0
Garage Description Double Garage Detached
Fence Fenced
Community Features Park, Playground, Schools Nearby, Shopping Nearby, Sidewalks, Street Lights
Roof Type Asphalt Shingle
Porch Deck
Lot Frontage 50.99
Total Parking Spaces 2
Building
Lot Description Back Yard, City Lot, Few Trees, Lawn, Garden, Greenbelt, Landscaped, Views
Foundation Poured Concrete
Architectural Style 4 Level Split
Level or Stories 4 Level Split
Structure Type Wood Frame
Others
Restrictions None Known
Tax ID 76777457
Ownership Private
Read Less Info
Want to know what your home might be worth? Contact us for a FREE valuation!

Our team is ready to help you sell your home for the highest possible price ASAP
GET MORE INFORMATION





